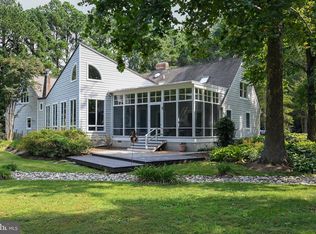St. Michaels waterfront in prime location with sunsets on San Domingo Creek. Short walk/bike to town. HOME JUST CONNECTED TO PUBLIC SEWER = HUGE FLEXIBILITY and no town taxes! 6.2+/- acres, tree-lined drive, 5600+/-fsf, 2 car attached & 2 bay detached garages, waterside pool.4 brs with full apartment, potential for 3 more brs in current space, would make fantastic family compound.
This property is off market, which means it's not currently listed for sale or rent on Zillow. This may be different from what's available on other websites or public sources.
