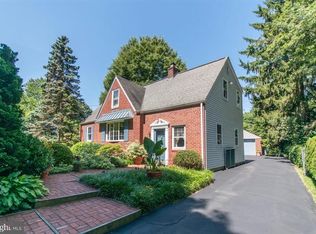Captivating expanded cape cod wrapped in brick & vinyl boasts a setting beyond compare~ Peacefully tucked away on a quiet tree lined street in Elkins Park the home is framed by 4 season perennial gardens providing an endless array color complimented by specimen plantings rivaling the displays at Morris Arboretum.Upon arrival one is instantly aware that the home and grounds have been painstakingly cared for and improved. The quiet, picturesque back yard offers panoramic views of more gardens ablaze with color while tall trees line the perimeter granting natural seclusion & privacy. A large partially covered deck spans the back of the house overlooking an expanse of lush green grass awaiting bare feet and warm weather entertaining with lawn games. Features of the home: a traditional floor plan of sizeable rooms bathed in natural light streaming through replacement windows; a warm & inviting living room with 4 panel bow window & classic brick FPL with brick hearth, brass & glass doors and mantle. Adjourn into the handsome dining room through an ageless arched entry to set the table for an intimate dinner or a larger festive gathering. The eat-in kitchen presents plenty of counter space & cathedral top oak cabinetry(plus a stained glass door on the corner cab), slatted ceiling with crown molding,recessed lights,gas s/c range, dishwasher, microwave, stainless sink w/disposal ~ all for the chef; adjacent is a first floor powder room. The main floor addition includes a first floor study/guest bedroom and a large FmRm with 2 sets of atrium doors accessing the rear deck. The 2nd flr hosts: a hall bath (tiled walls, sink vanity & tub w/shower); 4 bright & airy bedrooms each w/generous closets & breezy ceil fans. Step down into the extra feature~ Master suite addition over the garage boasting high cathedral ceiling, circle top window, 2 ceil fans & recessed lights enhancing a huge open bedroom with sitting area & ensuite full bath. Descending stairs from the kitchen we find a
This property is off market, which means it's not currently listed for sale or rent on Zillow. This may be different from what's available on other websites or public sources.
