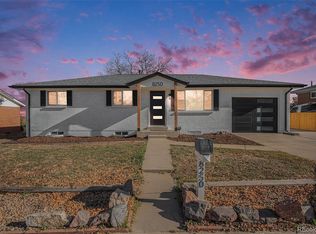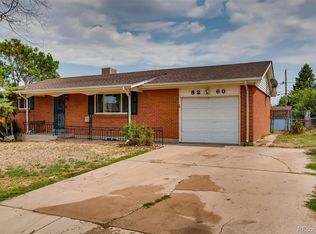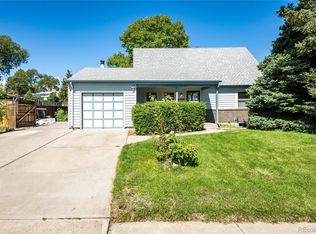Sold for $450,000 on 11/27/23
$450,000
8240 Ralph Lane, Denver, CO 80221
4beds
1,998sqft
Single Family Residence
Built in 1963
8,050 Square Feet Lot
$462,400 Zestimate®
$225/sqft
$2,832 Estimated rent
Home value
$462,400
$430,000 - $495,000
$2,832/mo
Zestimate® history
Loading...
Owner options
Explore your selling options
What's special
Back on the market due to buyer. Welcome home! Nestled in a serene and peaceful neighborhood, this well-maintained, single-owner residence is now available. Offering 2,000 square feet of comfortable living space, this property is a true gem. Situated in a desirable and quiet neighborhood, this home provides the perfect blend of tranquility and convenience. It's the kind of neighborhood where you can enjoy peaceful walks, yet you're just a short drive away from all the amenities and entertainment options you could desire. The property boasts an inviting front yard, adding to its curb appeal. The spacious back yard also includes a large, beautifully covered patio, ideal for enjoying outdoor meals, hosting gatherings, or just relaxing in the shade. Step inside and you'll be greeted by an inviting and comfortable living space and just beyond, the convenient eat-in kitchen. With four bedrooms, there's plenty of space for a growing family or for guests. The house offers 2.5 bathrooms, making your daily routine a breeze. The spacious family/game room provides an ideal space for relaxation and entertainment. Whether you're looking for a cozy movie night or a place for friendly competition, this room can accommodate all your needs. Meticulously maintained by its single owner, this home is in excellent condition. Pride of ownership shines through in every corner, making it truly move-in ready, although you will probably want to make some updates, and make it your own. The possibility of one-level living is a fantastic feature for those looking for ease of access and convenience, especially for those who prefer to avoid stairs. There is currently a stair lift installed. It can stay or it can be removed before closing. This home is a perfect blend of comfort and functionality. Don't miss the opportunity to make this house your new home – it's ready to welcome its next loving owner with open arms. Quick closing available.
Zillow last checked: 8 hours ago
Listing updated: October 01, 2024 at 10:52am
Listed by:
Linda Brink 720-438-8655 lindabrinkrem@gmail.com,
Resident Realty North Metro LLC
Bought with:
Julio Quezada, 100051022
Keller Williams Realty Downtown LLC
Source: REcolorado,MLS#: 9635585
Facts & features
Interior
Bedrooms & bathrooms
- Bedrooms: 4
- Bathrooms: 3
- Full bathrooms: 1
- 3/4 bathrooms: 1
- 1/2 bathrooms: 1
- Main level bathrooms: 2
- Main level bedrooms: 3
Primary bedroom
- Description: Attached To Half Bath, Walk In Closet, Carpet Over Hardwoods
- Level: Main
- Area: 120 Square Feet
- Dimensions: 12 x 10
Bedroom
- Description: Being Used As Office. Carpet Over Hardwood
- Level: Main
- Area: 90 Square Feet
- Dimensions: 10 x 9
Bedroom
- Description: Carpet Over Hardwood
- Level: Main
- Area: 81 Square Feet
- Dimensions: 9 x 9
Bedroom
- Description: Carpeted, Non-Conforming
- Level: Basement
- Area: 120 Square Feet
- Dimensions: 12 x 10
Bathroom
- Level: Main
- Area: 37.5 Square Feet
- Dimensions: 5 x 7.5
Bathroom
- Description: Attached To Kitchen Eating Area And Master Bedroom
- Level: Main
- Area: 25 Square Feet
- Dimensions: 5 x 5
Bathroom
- Level: Basement
- Area: 45 Square Feet
- Dimensions: 5 x 9
Family room
- Description: Carpeted
- Level: Basement
- Area: 336 Square Feet
- Dimensions: 28 x 12
Kitchen
- Description: Eat-In, Linoleum
- Level: Main
- Area: 180 Square Feet
- Dimensions: 18 x 10
Living room
- Description: Carpet Over Hardwoods
- Level: Main
- Area: 225 Square Feet
- Dimensions: 15 x 15
Office
- Description: Currently Used As Sewing/Hobby Room
- Level: Basement
- Area: 90 Square Feet
- Dimensions: 7.5 x 12
Utility room
- Description: Double Closets, Washtub/Utility Sink
- Level: Basement
- Area: 168 Square Feet
- Dimensions: 14 x 12
Heating
- Forced Air
Cooling
- Central Air
Appliances
- Included: Dishwasher, Disposal, Dryer, Freezer, Microwave, Oven, Range, Range Hood, Refrigerator, Washer
Features
- Eat-in Kitchen, Laminate Counters
- Flooring: Carpet, Linoleum
- Windows: Double Pane Windows, Window Coverings
- Basement: Finished,Full
Interior area
- Total structure area: 1,998
- Total interior livable area: 1,998 sqft
- Finished area above ground: 999
- Finished area below ground: 799
Property
Parking
- Total spaces: 3
- Parking features: Concrete
- Attached garage spaces: 1
- Details: Off Street Spaces: 2
Features
- Levels: One
- Stories: 1
- Patio & porch: Covered, Patio
- Exterior features: Garden, Private Yard
- Fencing: Partial
Lot
- Size: 8,050 sqft
- Features: Landscaped, Level
Details
- Parcel number: R0060487
- Zoning: R-1-C
- Special conditions: Standard
Construction
Type & style
- Home type: SingleFamily
- Architectural style: Traditional
- Property subtype: Single Family Residence
Materials
- Brick, Frame
- Foundation: Slab
- Roof: Composition
Condition
- Year built: 1963
Utilities & green energy
- Electric: 220 Volts
- Sewer: Public Sewer
- Water: Public
- Utilities for property: Cable Available, Electricity Connected, Natural Gas Connected, Phone Available
Community & neighborhood
Location
- Region: Denver
- Subdivision: Sherrelwood Estates
Other
Other facts
- Listing terms: 1031 Exchange,Cash,Conventional,FHA,VA Loan
- Ownership: Estate
- Road surface type: Paved
Price history
| Date | Event | Price |
|---|---|---|
| 11/27/2023 | Sold | $450,000+0%$225/sqft |
Source: | ||
| 11/3/2023 | Pending sale | $449,900$225/sqft |
Source: | ||
| 10/30/2023 | Listed for sale | $449,900$225/sqft |
Source: | ||
| 10/25/2023 | Pending sale | $449,900$225/sqft |
Source: | ||
| 10/19/2023 | Listed for sale | $449,900$225/sqft |
Source: | ||
Public tax history
| Year | Property taxes | Tax assessment |
|---|---|---|
| 2025 | $3,027 +34.5% | $27,690 -9.2% |
| 2024 | $2,250 +11.3% | $30,510 |
| 2023 | $2,021 -2.3% | $30,510 +27.5% |
Find assessor info on the county website
Neighborhood: 80221
Nearby schools
GreatSchools rating
- 4/10Sherrelwood Elementary SchoolGrades: PK-5Distance: 0.3 mi
- NAIver C. Ranum Middle SchoolGrades: 6-8Distance: 1 mi
- 2/10Westminster High SchoolGrades: 9-12Distance: 2.8 mi
Schools provided by the listing agent
- Elementary: Sherrelwood
- Middle: Ranum
- High: Westminster
- District: Westminster Public Schools
Source: REcolorado. This data may not be complete. We recommend contacting the local school district to confirm school assignments for this home.
Get a cash offer in 3 minutes
Find out how much your home could sell for in as little as 3 minutes with a no-obligation cash offer.
Estimated market value
$462,400
Get a cash offer in 3 minutes
Find out how much your home could sell for in as little as 3 minutes with a no-obligation cash offer.
Estimated market value
$462,400


