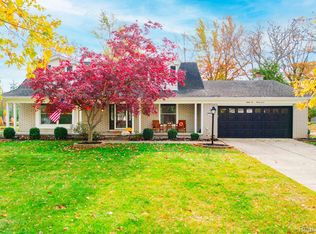Sold for $240,550 on 10/16/25
$240,550
8240 Hampton Rd, Grosse Ile, MI 48138
4beds
2,079sqft
Single Family Residence
Built in 1968
0.37 Acres Lot
$244,600 Zestimate®
$116/sqft
$3,081 Estimated rent
Home value
$244,600
$223,000 - $267,000
$3,081/mo
Zestimate® history
Loading...
Owner options
Explore your selling options
What's special
PROPERTY REPAIRED BACK PATIO ROOF. FOUR BEDROOM HOME WITH ATTACHED GARAGE AND A FAMILY ROOM. 2 1/2 BATHS, WALKOUT COVERED PATIO.
Zillow last checked: 8 hours ago
Listing updated: October 16, 2025 at 10:02am
Listed by:
Mike Fayz 313-561-3860,
Real Estate One-Dbn Hts,
Amber Anderson 832-643-5632,
homegenius Real Estate LLC
Bought with:
Santina Bragadin, 6501366298
Carol Bollo & Assoc-Grosse Ile
Source: Realcomp II,MLS#: 20251042031
Facts & features
Interior
Bedrooms & bathrooms
- Bedrooms: 4
- Bathrooms: 3
- Full bathrooms: 2
- 1/2 bathrooms: 1
Primary bedroom
- Level: Upper
- Area: 156
- Dimensions: 13 X 12
Bedroom
- Level: Lower
- Area: 121
- Dimensions: 11 X 11
Bedroom
- Level: Upper
- Area: 120
- Dimensions: 12 X 10
Bedroom
- Level: Upper
- Area: 108
- Dimensions: 12 X 9
Primary bathroom
- Level: Upper
Other
- Level: Upper
Other
- Level: Lower
Dining room
- Level: Entry
- Area: 120
- Dimensions: 12 X 10
Family room
- Level: Lower
- Area: 315
- Dimensions: 21 X 15
Kitchen
- Level: Entry
- Area: 187
- Dimensions: 17 X 11
Living room
- Level: Entry
- Area: 247
- Dimensions: 19 X 13
Other
- Level: Lower
- Area: 288
- Dimensions: 18 X 16
Heating
- Baseboard, Forced Air, Hot Water, Natural Gas
Features
- Basement: Unfinished
- Has fireplace: Yes
- Fireplace features: Family Room
Interior area
- Total interior livable area: 2,079 sqft
- Finished area above ground: 2,079
Property
Parking
- Total spaces: 2
- Parking features: Two Car Garage, Attached
- Attached garage spaces: 2
Features
- Levels: Quad Level
- Entry location: GroundLevel
- Patio & porch: Covered
- Pool features: None
Lot
- Size: 0.37 Acres
- Dimensions: 80.00 x 200.00
Details
- Parcel number: 73024040330003
- Special conditions: Fannie MAE Freddie MAC,Short Sale No
Construction
Type & style
- Home type: SingleFamily
- Architectural style: Other,Split Level
- Property subtype: Single Family Residence
Materials
- Brick
- Foundation: Basement, Poured
- Roof: Asphalt
Condition
- New construction: No
- Year built: 1968
Utilities & green energy
- Sewer: Public Sewer
- Water: Waterat Street
Community & neighborhood
Location
- Region: Grosse Ile
- Subdivision: POTAWATOMIE WOODS SUB NO 6
Other
Other facts
- Listing agreement: Exclusive Right To Sell
- Listing terms: Cash
Price history
| Date | Event | Price |
|---|---|---|
| 10/16/2025 | Sold | $240,550-3.7%$116/sqft |
Source: | ||
| 10/2/2025 | Pending sale | $249,900$120/sqft |
Source: | ||
| 10/2/2025 | Listed for sale | $249,900$120/sqft |
Source: | ||
| 10/1/2025 | Listing removed | $249,900$120/sqft |
Source: | ||
| 9/5/2025 | Price change | $249,900-3.8%$120/sqft |
Source: | ||
Public tax history
| Year | Property taxes | Tax assessment |
|---|---|---|
| 2025 | -- | $145,900 +9% |
| 2024 | -- | $133,800 +8.4% |
| 2023 | -- | $123,400 +1.5% |
Find assessor info on the county website
Neighborhood: 48138
Nearby schools
GreatSchools rating
- 6/10Grosse Ile Middle SchoolGrades: 6-8Distance: 1 mi
- 8/10Grosse Ile High SchoolGrades: 9-12Distance: 1.2 mi
Get a cash offer in 3 minutes
Find out how much your home could sell for in as little as 3 minutes with a no-obligation cash offer.
Estimated market value
$244,600
Get a cash offer in 3 minutes
Find out how much your home could sell for in as little as 3 minutes with a no-obligation cash offer.
Estimated market value
$244,600
