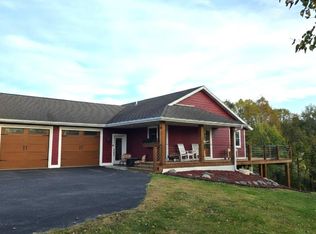Come to the land of the remembered. Travel the trail to Big Chippewa Lake, take a turn across from the access and come home to your abode on a few acres. This home boasts of space and views and features brand new carpet. Big master suite with soaker tub and walk-in closet. The hard to find 3 bedrooms on the main, a huge kitchen, walk-in pantry, island seating all with panoramic views of the wilderness and wildlife. A formal dining and living room and eat-in options. This home is spacious and offers room for your own personalization! With a few finishes the basement could garner instant equity, already plumbed for a wet bar, and another bathroom, featuring ICF foundation, in-floor heat, a new furnace and tuck under garage for heated storage or workshop. This home is move in ready.
This property is off market, which means it's not currently listed for sale or rent on Zillow. This may be different from what's available on other websites or public sources.

