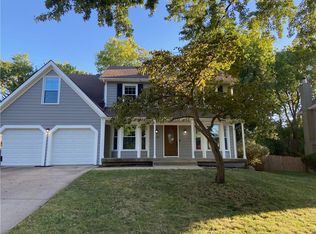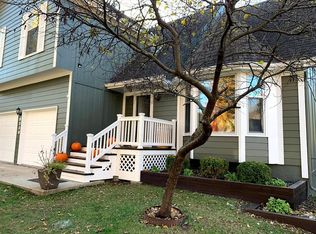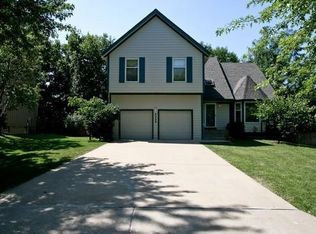Redone from top to bottom! Completely remodeled two story in great Lenexa neighborhood. Open the door to an inviting entry with new dark hardwood floors. Lovely bay windows in both dining & living rooms. Opens to the family room with windows as well. Romantic see thru fireplace to the kitchen with new cabinets, floors, back splash & granite. Really fun back staircase to the kitchen. Nice deck off kitchen to a shaded & fenced yard. Master is huge w/a corner fireplace & lrg walk in closet. Master bath is all new & has stunning tile work. LL is finished & adds lots of space for fun! Excellent hwy access, fantastic schools. Just move in and make it your own!!
This property is off market, which means it's not currently listed for sale or rent on Zillow. This may be different from what's available on other websites or public sources.


