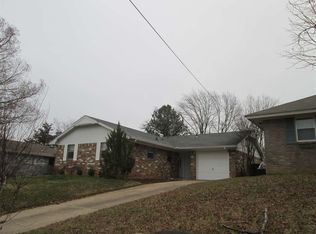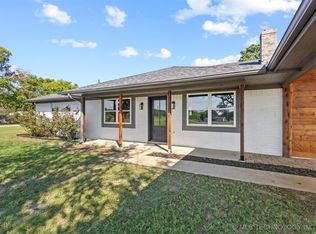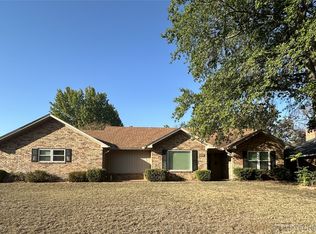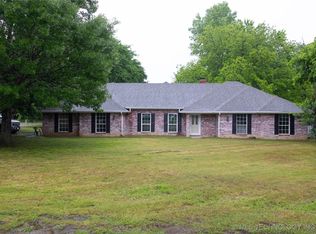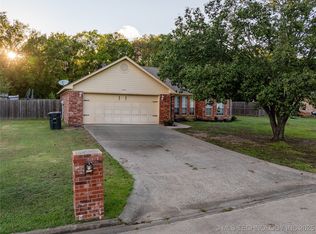WILSON!!! You could almost say this home was built in 2025!! Why that is almost true: All Electrical including the electrical panel, the HVAC units, and the plumbing are all BRAND NEW and installed by licensed/insured and bonded contractors. In addition, all floors, windows, cabinets, paint, walls, and doors are new. Yes! This new designer house has been completely renovated!
Step into style and space with this stunning, fully reimagined 4-bedroom home on a beautifully positioned 1.44 acres corner lot. Tucked into the city but with a countryside vibe, this home offers the best of both worlds - privacy, room to roam, and modern design throughout. From the moment you walk in, the open living area welcomes you with fresh finishes and effortless flow into a chic dining space and a dream kitchen featuring a statement island and abundant cabinetry. Around the corner, you will find a full-size laundry room, oversized half bath, and a bright home office with a view that inspires productivity. On the opposite wing, three spacious bedrooms complement a luxe primary suite with a spa-style shower, makeup vanity and a walk-in closet.
Outdoors, enjoy generous parking, a large concrete pad perfect for basketball, or backyard gatherings, and a wooded area ready for adventuring or quite retreat. This one is more than move-in ready - it's lifestyle ready! Isn't it time to Come Home Where You Belong?
For sale
Price cut: $15K (11/1)
$300,000
824 Wilson St, Durant, OK 74701
4beds
2,019sqft
Est.:
Single Family Residence
Built in 1965
1.44 Acres Lot
$-- Zestimate®
$149/sqft
$-- HOA
What's special
Statement islandModern designWalk-in closetCorner lotLuxe primary suiteSpacious bedroomsFull-size laundry room
- 245 days |
- 308 |
- 36 |
Likely to sell faster than
Zillow last checked: 8 hours ago
Listing updated: November 09, 2025 at 10:30pm
Listed by:
Carol Layman 903-814-8845,
Better Homes & Gardens, Winans
Source: MLS Technology, Inc.,MLS#: 2515660 Originating MLS: MLS Technology
Originating MLS: MLS Technology
Tour with a local agent
Facts & features
Interior
Bedrooms & bathrooms
- Bedrooms: 4
- Bathrooms: 3
- Full bathrooms: 2
- 1/2 bathrooms: 1
Primary bedroom
- Description: Master Bedroom,Walk-in Closet
- Level: First
Bedroom
- Description: Bedroom,Walk-in Closet
- Level: First
Bedroom
- Description: Bedroom,Walk-in Closet
- Level: First
Bedroom
- Description: Bedroom,Walk-in Closet
- Level: First
Primary bathroom
- Description: Master Bath,Double Sink,Full Bath,Shower Only
- Level: First
Bathroom
- Description: Hall Bath,Bathtub,Full Bath
- Level: First
Bathroom
- Description: Hall Bath,Half Bath
- Level: First
Dining room
- Description: Dining Room,
- Level: First
Kitchen
- Description: Kitchen,Island
- Level: First
Living room
- Description: Living Room,Fireplace
- Level: First
Office
- Description: Office,
- Level: First
Utility room
- Description: Utility Room,Inside
- Level: First
Heating
- Central, Gas
Cooling
- Central Air
Appliances
- Included: Dishwasher, Gas Water Heater, Oven, Range, Stove
- Laundry: Washer Hookup, Electric Dryer Hookup
Features
- Granite Counters, High Speed Internet, Stone Counters
- Flooring: Vinyl
- Windows: Vinyl
- Basement: None,Crawl Space
- Number of fireplaces: 1
- Fireplace features: Wood Burning
Interior area
- Total structure area: 2,019
- Total interior livable area: 2,019 sqft
Property
Features
- Levels: One
- Stories: 1
- Patio & porch: None
- Exterior features: Gravel Driveway, Lighting
- Pool features: None
- Fencing: None
Lot
- Size: 1.44 Acres
- Features: Corner Lot, Greenbelt, Mature Trees, Sloped, Wooded
- Topography: Sloping
Details
- Additional structures: None
- Parcel number: A3992006S09E402300
Construction
Type & style
- Home type: SingleFamily
- Property subtype: Single Family Residence
Materials
- Other, Wood Frame
- Foundation: Crawlspace
- Roof: Asphalt,Fiberglass
Condition
- Year built: 1965
Utilities & green energy
- Sewer: Septic Tank
- Water: Public
- Utilities for property: Electricity Available, Natural Gas Available, Water Available
Community & HOA
Community
- Security: No Safety Shelter, Smoke Detector(s)
- Subdivision: Bryan Co Unplatted
HOA
- Has HOA: No
Location
- Region: Durant
Financial & listing details
- Price per square foot: $149/sqft
- Tax assessed value: $37,544
- Annual tax amount: $1,413
- Date on market: 4/14/2025
- Cumulative days on market: 247 days
- Listing terms: Conventional,FHA,VA Loan
Estimated market value
Not available
Estimated sales range
Not available
Not available
Price history
Price history
| Date | Event | Price |
|---|---|---|
| 11/1/2025 | Price change | $300,000-4.8%$149/sqft |
Source: | ||
| 8/27/2025 | Price change | $315,000-4%$156/sqft |
Source: | ||
| 6/20/2025 | Price change | $328,000-2.1%$162/sqft |
Source: | ||
| 6/7/2025 | Price change | $335,000-3.5%$166/sqft |
Source: | ||
| 5/23/2025 | Price change | $347,000-0.9%$172/sqft |
Source: | ||
Public tax history
Public tax history
| Year | Property taxes | Tax assessment |
|---|---|---|
| 2024 | $305 +3.2% | $4,129 0% |
| 2023 | $295 +8.7% | $4,130 +6.1% |
| 2022 | $272 +1.6% | $3,893 +3% |
Find assessor info on the county website
BuyAbility℠ payment
Est. payment
$1,739/mo
Principal & interest
$1474
Property taxes
$160
Home insurance
$105
Climate risks
Neighborhood: 74701
Nearby schools
GreatSchools rating
- 5/10Durant Intermediate Elementary SchoolGrades: 5-6Distance: 0.6 mi
- 7/10Durant Middle SchoolGrades: 7-8Distance: 0.7 mi
- 6/10Durant High SchoolGrades: 9-12Distance: 1.1 mi
Schools provided by the listing agent
- Elementary: George Washington
- High: Durant
- District: Durant - Sch Dist (58)
Source: MLS Technology, Inc.. This data may not be complete. We recommend contacting the local school district to confirm school assignments for this home.
- Loading
- Loading
