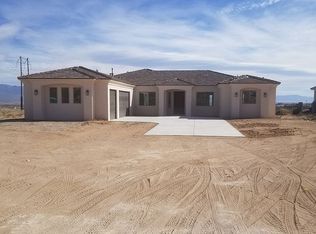Sold
Price Unknown
824 Villa Rd SE, Rio Rancho, NM 87124
3beds
2,075sqft
Single Family Residence
Built in 2024
0.5 Acres Lot
$567,600 Zestimate®
$--/sqft
$2,597 Estimated rent
Home value
$567,600
$539,000 - $596,000
$2,597/mo
Zestimate® history
Loading...
Owner options
Explore your selling options
What's special
VIEWS, VIEWS, VIEWS!!! If you are looking for a home with views, look no further. This new construction home welcomes you with views of the Sandias the moment you walk into the door. Wonderful for entertaining, this open floor plan features high ceilings, a large island, and picturesque windows. Primary bedroom and secondary bedrooms are located at opposite ends of the house, lovely for creating privacy and your own special space. Don't miss out, come check out this home today!***Home is newly completed and ready for a buyer.***Builder will contribute up to 2% of buyer's loan amount towards buyer's closing costs with a full price offer.
Zillow last checked: 8 hours ago
Listing updated: January 28, 2026 at 03:42pm
Listed by:
Lindsey Friesen 505-385-6701,
In-House Realty of New Mexico
Bought with:
New Mexico Home Group
Jason Mitchell RE NM
Source: SWMLS,MLS#: 1041942
Facts & features
Interior
Bedrooms & bathrooms
- Bedrooms: 3
- Bathrooms: 2
- Full bathrooms: 2
Primary bedroom
- Level: Main
- Area: 232.5
- Dimensions: 15.5 x 15
Bedroom 2
- Level: Main
- Area: 126.56
- Dimensions: 11.25 x 11.25
Bedroom 3
- Level: Main
- Area: 188.03
- Dimensions: 12.33 x 15.25
Kitchen
- Level: Main
- Area: 184.19
- Dimensions: 14.83 x 12.42
Living room
- Level: Main
- Area: 404.85
- Dimensions: 24.17 x 16.75
Heating
- Combination, Central, Forced Air
Cooling
- Central Air, Refrigerated
Appliances
- Included: Dishwasher, Free-Standing Gas Range, Disposal, Microwave, Refrigerator
- Laundry: Washer Hookup, Dryer Hookup, ElectricDryer Hookup
Features
- Attic, Breakfast Area, Bathtub, Ceiling Fan(s), Dual Sinks, Garden Tub/Roman Tub, High Ceilings, Home Office, Kitchen Island, Main Level Primary, Pantry, Skylights, Soaking Tub, Separate Shower, Cable TV, Water Closet(s), Walk-In Closet(s)
- Flooring: Carpet, Tile
- Windows: Double Pane Windows, Insulated Windows, Low-Emissivity Windows, Vinyl, Skylight(s)
- Has basement: No
- Has fireplace: No
Interior area
- Total structure area: 2,075
- Total interior livable area: 2,075 sqft
Property
Parking
- Total spaces: 3
- Parking features: Attached, Garage, Garage Door Opener
- Attached garage spaces: 3
Accessibility
- Accessibility features: None
Features
- Levels: One
- Stories: 1
- Patio & porch: Covered, Patio
- Exterior features: Private Yard, Sprinkler/Irrigation
- Has view: Yes
Lot
- Size: 0.50 Acres
- Features: Views
Details
- Parcel number: 1010067183499
- Zoning description: R-1
Construction
Type & style
- Home type: SingleFamily
- Property subtype: Single Family Residence
Materials
- Frame, Stucco
- Roof: Pitched,Tile
Condition
- New Construction
- New construction: Yes
- Year built: 2024
Details
- Builder name: Homes By Kim Brooks, Inc.
Utilities & green energy
- Sewer: Septic Tank
- Water: Public
- Utilities for property: Cable Connected, Electricity Connected, Natural Gas Connected, Phone Connected, Sewer Not Available, Water Connected
Green energy
- Energy generation: None
- Water conservation: Water-Smart Landscaping
Community & neighborhood
Security
- Security features: Smoke Detector(s)
Location
- Region: Rio Rancho
Other
Other facts
- Listing terms: Cash,Conventional,FHA,VA Loan
- Road surface type: Dirt
Price history
| Date | Event | Price |
|---|---|---|
| 4/4/2024 | Sold | -- |
Source: | ||
| 3/10/2024 | Pending sale | $534,950$258/sqft |
Source: | ||
| 2/29/2024 | Price change | $534,950-0.9%$258/sqft |
Source: | ||
| 1/16/2024 | Price change | $539,950-0.9%$260/sqft |
Source: | ||
| 10/13/2023 | Price change | $545,000+0.9%$263/sqft |
Source: | ||
Public tax history
| Year | Property taxes | Tax assessment |
|---|---|---|
| 2025 | $6,251 +9.6% | $179,123 +13.2% |
| 2024 | $5,703 +1367.5% | $158,252 +1595.6% |
| 2023 | $389 -13.3% | $9,333 -13.1% |
Find assessor info on the county website
Neighborhood: Rio Rancho Estates
Nearby schools
GreatSchools rating
- 5/10Puesta Del Sol Elementary SchoolGrades: K-5Distance: 0.7 mi
- 7/10Eagle Ridge Middle SchoolGrades: 6-8Distance: 3.7 mi
- 7/10Rio Rancho High SchoolGrades: 9-12Distance: 3.7 mi
Get a cash offer in 3 minutes
Find out how much your home could sell for in as little as 3 minutes with a no-obligation cash offer.
Estimated market value$567,600
Get a cash offer in 3 minutes
Find out how much your home could sell for in as little as 3 minutes with a no-obligation cash offer.
Estimated market value
$567,600
