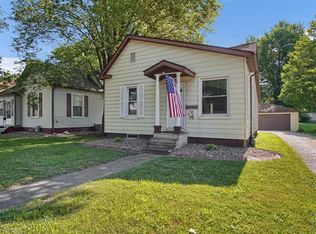Closed
Listing Provided by:
Jennifer Henkhaus 618-567-6550,
Tarrant and Harman Real Estate and Auction Co
Bought with: Brick Street Group
$220,000
824 Troy Rd, Edwardsville, IL 62025
5beds
1,890sqft
Single Family Residence
Built in 1910
7,405.2 Square Feet Lot
$236,300 Zestimate®
$116/sqft
$2,185 Estimated rent
Home value
$236,300
$208,000 - $267,000
$2,185/mo
Zestimate® history
Loading...
Owner options
Explore your selling options
What's special
Updated 5 bedroom bungalow! This charming historic home features 5 bedrooms and 2 baths. The main level welcomes you with an inviting enclosed sunporch at the front, living room with a bay window, spacious primary bedroom with a half bath, second bedroom, full bath, and an eat-in kitchen with a center island and new appliances. The upper level has 3 additional bedrooms and a bonus space. Outside, you'll find a convenient fenced backyard, a fantastic asphalt driveway with plenty of off-street parking, and a one-car detached garage. Plenty of room for storage in the unfinished basement along with a bonus room. Convenient location to downtown, shopping, dining & schools.
Zillow last checked: 8 hours ago
Listing updated: April 28, 2025 at 05:41pm
Listing Provided by:
Jennifer Henkhaus 618-567-6550,
Tarrant and Harman Real Estate and Auction Co
Bought with:
Reggie Resper, 471018702
Brick Street Group
Source: MARIS,MLS#: 24054474 Originating MLS: Southwestern Illinois Board of REALTORS
Originating MLS: Southwestern Illinois Board of REALTORS
Facts & features
Interior
Bedrooms & bathrooms
- Bedrooms: 5
- Bathrooms: 2
- Full bathrooms: 1
- 1/2 bathrooms: 1
- Main level bathrooms: 2
- Main level bedrooms: 2
Primary bedroom
- Features: Floor Covering: Luxury Vinyl Plank, Wall Covering: None
- Level: Main
- Area: 154
- Dimensions: 11x14
Bedroom
- Features: Floor Covering: Luxury Vinyl Plank, Wall Covering: None
- Level: Main
- Area: 108
- Dimensions: 9x12
Bedroom
- Features: Floor Covering: Carpeting, Wall Covering: None
- Level: Upper
- Area: 110
- Dimensions: 10x11
Bedroom
- Features: Floor Covering: Carpeting, Wall Covering: None
- Level: Upper
- Area: 156
- Dimensions: 13x12
Bedroom
- Features: Floor Covering: Carpeting, Wall Covering: None
- Level: Upper
- Area: 110
- Dimensions: 11x10
Primary bathroom
- Features: Floor Covering: Luxury Vinyl Plank, Wall Covering: None
- Level: Main
- Area: 20
- Dimensions: 4x5
Bathroom
- Features: Floor Covering: Luxury Vinyl Plank, Wall Covering: None
- Level: Main
- Area: 54
- Dimensions: 9x6
Bonus room
- Features: Floor Covering: Wood, Wall Covering: None
- Level: Lower
- Area: 99
- Dimensions: 9x11
Kitchen
- Features: Floor Covering: Luxury Vinyl Plank, Wall Covering: None
- Level: Main
- Area: 238
- Dimensions: 14x17
Living room
- Features: Floor Covering: Luxury Vinyl Plank, Wall Covering: None
- Level: Main
- Area: 192
- Dimensions: 12x16
Recreation room
- Features: Floor Covering: Carpeting, Wall Covering: None
- Level: Upper
- Area: 156
- Dimensions: 13x12
Sunroom
- Features: Floor Covering: Luxury Vinyl Plank, Wall Covering: None
- Level: Main
- Area: 114
- Dimensions: 6x19
Heating
- Forced Air, Natural Gas
Cooling
- Central Air, Electric
Appliances
- Included: Dishwasher, Dryer, Microwave, Electric Range, Electric Oven, Refrigerator, Washer, Gas Water Heater
Features
- Breakfast Bar, Kitchen Island, Eat-in Kitchen, Solid Surface Countertop(s)
- Basement: Full,Concrete,Sump Pump,Unfinished
- Has fireplace: No
Interior area
- Total structure area: 1,890
- Total interior livable area: 1,890 sqft
- Finished area above ground: 1,890
Property
Parking
- Total spaces: 1
- Parking features: Detached
- Garage spaces: 1
Features
- Levels: One and One Half
- Patio & porch: Patio, Glass Enclosed
Lot
- Size: 7,405 sqft
- Dimensions: 50 x 150 S IRR
Details
- Parcel number: 142151408202008
- Special conditions: Standard
Construction
Type & style
- Home type: SingleFamily
- Architectural style: Other
- Property subtype: Single Family Residence
Materials
- Vinyl Siding
Condition
- Year built: 1910
Utilities & green energy
- Sewer: Public Sewer
- Water: Public
Community & neighborhood
Senior living
- Senior community: Yes
Location
- Region: Edwardsville
- Subdivision: Linclaire
Other
Other facts
- Listing terms: Cash,Conventional,FHA,VA Loan
- Ownership: Private
- Road surface type: Asphalt
Price history
| Date | Event | Price |
|---|---|---|
| 11/27/2024 | Sold | $220,000-4.3%$116/sqft |
Source: | ||
| 11/27/2024 | Pending sale | $230,000$122/sqft |
Source: | ||
| 10/25/2024 | Contingent | $230,000$122/sqft |
Source: | ||
| 10/16/2024 | Price change | $230,000-2.1%$122/sqft |
Source: | ||
| 10/11/2024 | Price change | $235,000-2.1%$124/sqft |
Source: | ||
Public tax history
| Year | Property taxes | Tax assessment |
|---|---|---|
| 2024 | $4,982 +27.9% | $69,780 +7.8% |
| 2023 | $3,894 +8.8% | $64,760 +8.2% |
| 2022 | $3,578 +5.1% | $59,860 +5.4% |
Find assessor info on the county website
Neighborhood: 62025
Nearby schools
GreatSchools rating
- NALeclaire Elementary SchoolGrades: PK-2Distance: 0.4 mi
- 4/10Liberty Middle SchoolGrades: 6-8Distance: 1.9 mi
- 8/10Edwardsville High SchoolGrades: 9-12Distance: 1.6 mi
Schools provided by the listing agent
- Elementary: Edwardsville Dist 7
- Middle: Edwardsville Dist 7
- High: Edwardsville
Source: MARIS. This data may not be complete. We recommend contacting the local school district to confirm school assignments for this home.
Get a cash offer in 3 minutes
Find out how much your home could sell for in as little as 3 minutes with a no-obligation cash offer.
Estimated market value$236,300
Get a cash offer in 3 minutes
Find out how much your home could sell for in as little as 3 minutes with a no-obligation cash offer.
Estimated market value
$236,300
