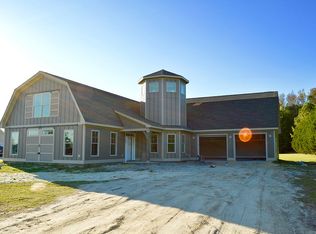CAROLINA COUNTRY LIVING! All Brick, 3 BDR/2.5 BA Ranch w/4021sf on 2.16 Acres! You'll love the southern Front Porch; Formal Dining w/bay window; Wonderfully spacious Family Room has brick, wood-burning Fireplace; Chef's Kitchen w/granite tops & b'splash; Eat-at Bar, big Pantry; Office; Master Retreat w/ granite in Bath & his/her closets; Beds 2 & 3 w/built-ins! Upstairs is a blank slate w/Bonus plus huge add'l Flex space; Enjoy Family gatherings on your 33x19' Patio! Mature Landscaping & 3 Car Garage!
This property is off market, which means it's not currently listed for sale or rent on Zillow. This may be different from what's available on other websites or public sources.
