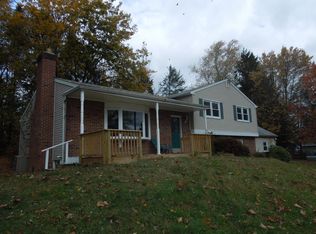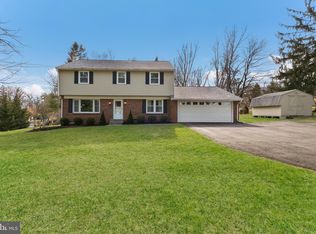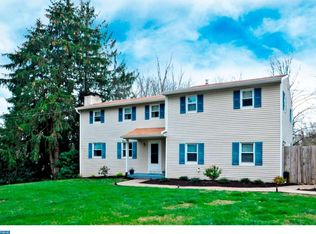TOTALLY RENOVATED 4 bedroom, 2 1/2 bath home nestled on PRIVATE wooded 2 acre lot. Set back from the road, this home offers a quiet retreat featuring your own fresh water pond. Purchased in 2015, the owners lovingly restored this home using top quality construction and focused on attention to details. Upon walking into the 2 story center hall entry way, you will notice the 3/4" oak flooring, which is throughout the entire first floor. The Kitchen, Dining Room and Family room reflect an open floor plan. The Gourmet Kitchen features 42" solid wood soft close cabinets, Viking 36" stainless gas cooktop, Viking double ovens, Viking Refrigerator and dishwasher - all stainless steel. Granite countertops, Frigidaire wine cooler and 36" farmhouse stainless steel sink complete the chef's dream kitchen! Off the Dining Room, a unique sliding barn door leads to the laundry room which features a Samsung Washer/Dryer with 10 year warranty. Recently added first floor Powder Room located off laundry area. The Family Room features exposed beams, flagstone wood burning fireplace with mantle that has been repurposed and restored from a 200 year old barn in Lancaster County. French doors leading to the outdoor sitting area makes this the perfect home for entertaining family and friends. A cozy Den/Office is located off the Family Room. As you walk up the curved staircase to the second floor you will notice the refinished oak hardwood floors, hall bath with ceramic tile and soapstone counters. Master Bedroom features rainfall shower head, ceramic tile, soapstone and marble counters. One of the 4 bedrooms has been converted into a "Dream" closet, but can easily be converted back. Trane central air/heat pump with hot water radiant baseboard heating installed 2015. 3 zoned heating. New drywall (first floor), lighting fixtures, outlets, switches, baseboard, trim, windows, doorknobs throughout entire house. The exterior features a new Atlas 50 year roof, Atlas siding with all new gutters and shutters. Great location - 4 miles from Doylestown Boro, 4 miles from 309, 202, shopping. Easy access to 2 train lines - Chalfont and Doylestown. Great home in a great location!
This property is off market, which means it's not currently listed for sale or rent on Zillow. This may be different from what's available on other websites or public sources.



