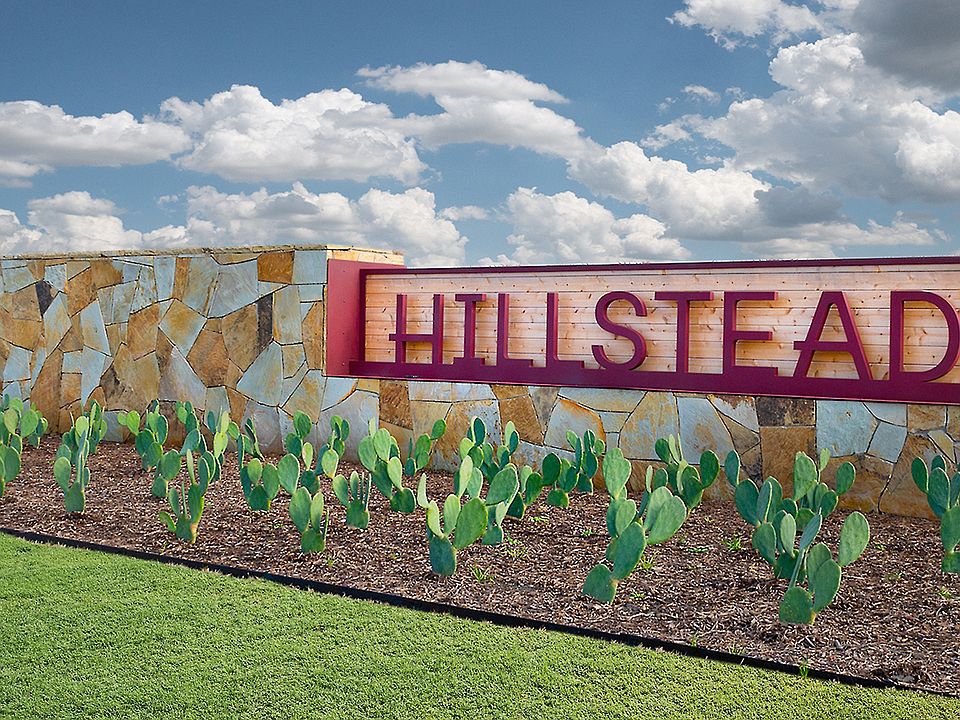Home office with French doors set entry. Hardwood floors throughout living areas. Media room with French doors off extended entry. Formal dining room flows into open family room with a wood mantel fireplace and wall of windows. Kitchen features corner walk-in pantry, 5-burner gas cooktop and generous island with built-in seating space. Adjoining morning area features wall of windows. Primary suite includes double-door entry to primary bath with dual vanities, garden tub, separate glass-shower and two walk-in closets. Guest suite offers private bath. High ceilings and abundant closet space add to this spacious four-bedroom design. Covered backyard patio. Mud room off three-car garage.
New construction
$673,900
824 Stoney Bridge Way, Lavon, TX 75116
4beds
2,944sqft
Single Family Residence
Built in 2025
7,187 sqft lot
$656,100 Zestimate®
$229/sqft
$79/mo HOA
What's special
Wood mantel fireplaceCovered backyard patioHigh ceilingsWall of windowsHardwood floorsFormal dining roomMorning area
- 65 days
- on Zillow |
- 19 |
- 1 |
Zillow last checked: 7 hours ago
Listing updated: June 13, 2025 at 11:18am
Listed by:
Toby Jones 0439466 713-948-6666,
Perry Homes Realty LLC 713-948-6666
Source: NTREIS,MLS#: 20904314
Travel times
Schedule tour
Select your preferred tour type — either in-person or real-time video tour — then discuss available options with the builder representative you're connected with.
Select a date
Facts & features
Interior
Bedrooms & bathrooms
- Bedrooms: 4
- Bathrooms: 4
- Full bathrooms: 3
- 1/2 bathrooms: 1
Primary bedroom
- Features: Walk-In Closet(s)
- Level: First
- Dimensions: 17 x 14
Bedroom
- Features: Walk-In Closet(s)
- Level: First
- Dimensions: 11 x 13
Bedroom
- Features: Walk-In Closet(s)
- Level: First
- Dimensions: 11 x 13
Bedroom
- Features: Walk-In Closet(s)
- Level: First
- Dimensions: 11 x 13
Primary bathroom
- Features: Built-in Features, Dual Sinks, Double Vanity, Granite Counters, Garden Tub/Roman Tub, Linen Closet, Separate Shower
- Level: First
- Dimensions: 16 x 9
Dining room
- Level: First
- Dimensions: 13 x 18
Other
- Features: Built-in Features, Solid Surface Counters
- Level: First
- Dimensions: 8 x 5
Other
- Features: Built-in Features, Solid Surface Counters
- Level: First
- Dimensions: 8 x 5
Half bath
- Level: First
- Dimensions: 8 x 5
Kitchen
- Features: Breakfast Bar, Eat-in Kitchen, Kitchen Island, Stone Counters, Walk-In Pantry
- Level: First
- Dimensions: 14 x 16
Living room
- Features: Ceiling Fan(s)
- Level: First
- Dimensions: 20 x 18
Media room
- Level: First
- Dimensions: 13 x 17
Office
- Level: First
- Dimensions: 11 x 13
Utility room
- Features: Utility Room
- Level: First
- Dimensions: 9 x 7
Heating
- Central, Natural Gas
Cooling
- Central Air
Appliances
- Included: Dishwasher, Gas Cooktop, Disposal, Gas Oven, Microwave, Tankless Water Heater
- Laundry: Washer Hookup, Laundry in Utility Room
Features
- Decorative/Designer Lighting Fixtures, Double Vanity, Eat-in Kitchen, High Speed Internet, Kitchen Island, Open Floorplan, Pantry, Smart Home, Vaulted Ceiling(s), Walk-In Closet(s)
- Flooring: Carpet, Ceramic Tile, Wood
- Has basement: No
- Number of fireplaces: 1
- Fireplace features: Family Room
Interior area
- Total interior livable area: 2,944 sqft
Video & virtual tour
Property
Parking
- Total spaces: 3
- Parking features: Door-Multi, Garage Faces Front, Garage, Garage Door Opener, Tandem
- Attached garage spaces: 3
Features
- Levels: One
- Stories: 1
- Patio & porch: Covered
- Pool features: None, Community
- Fencing: Wood
Lot
- Size: 7,187 sqft
- Dimensions: 60 x 120
- Features: Interior Lot, Sprinkler System
Details
- Parcel number: R1334000C00601
- Special conditions: Builder Owned
Construction
Type & style
- Home type: SingleFamily
- Architectural style: Traditional,Detached
- Property subtype: Single Family Residence
- Attached to another structure: Yes
Materials
- Brick
- Roof: Composition
Condition
- New construction: Yes
- Year built: 2025
Details
- Builder name: PERRY HOMES
Utilities & green energy
- Sewer: Public Sewer
- Water: Public
- Utilities for property: Natural Gas Available, Sewer Available, Separate Meters, Water Available
Green energy
- Energy efficient items: Appliances, Construction, HVAC, Rain/Freeze Sensors, Water Heater
- Water conservation: Efficient Hot Water Distribution, Low-Flow Fixtures, Water-Smart Landscaping
Community & HOA
Community
- Features: Clubhouse, Playground, Park, Pool, Trails/Paths, Community Mailbox, Curbs, Sidewalks
- Security: Carbon Monoxide Detector(s), Smoke Detector(s)
- Subdivision: Hillstead 60'
HOA
- Has HOA: Yes
- Services included: All Facilities, Maintenance Grounds
- HOA fee: $950 annually
- HOA name: Hillstead Homeowners Association
- HOA phone: 214-705-1615
Location
- Region: Lavon
Financial & listing details
- Price per square foot: $229/sqft
- Date on market: 4/15/2025
- Road surface type: Asphalt
About the community
ParkTrailsClubhouseCommunityCenter+ 1 more
Welcome to Hillstead, a vibrant community nestled in the heart of Lavon! Spanning across 540 acres just north of Rockwall in Collin County, Hillstead promises a picturesque setting with a diverse array of living options tailored to fit your lifestyle. Situated between Lavon Lake and Lake Ray Hubbard, Hillstead embraces the essence of "lake life," offering residents a plethora of recreational amenities. Whether you're seeking relaxation or adventure, this community has something for everyone. From a clubhouse and pool for social gatherings to hiking and biking trails, pocket parks, and scenic lookouts, there's no shortage of outdoor activities to enjoy. Conveniently located just off Highway 205 in the Wylie Independent School District, Hillstead provides easy access to top-rated schools and nearby retail shopping areas in Rockwall. Plus, with proximity to major highways like I-30 to the south and highway 78 to the north, commuting to job centers is a breeze.
Source: Perry Homes

