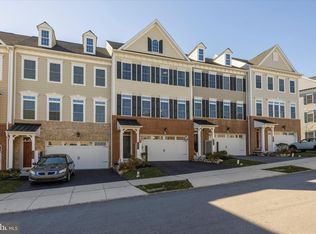Join us for our It's All Included Event this weekend!"Why wait? Move into your brand new home, with the open concept and luxury finishes you deserve, in the Great Valley School District! Atwater is Malvern's fastest selling community for so many reasons. Just steps beyond your door, you'll have playgrounds, a community park, and access to Chesterbrook Academy. Take the walking trail to play tennis at Valley Creek Park, stroll around the gorgeous lake, or grab a bite at Naf Naf Grill or Bryn and Danes. Prefer spending your freetime at home? The Baldwin is just what you need. With an open concept kitchen and family room, there is space for everyone's needs. Don't forget the generous sized finished basement, with a walkout option to backyard recreation. Everyone in the home will feel comfortable with 4 bedrooms, each with in-room access to a bath. Hardwood flooring, granite countertops, and more are all included when you purchase a Baldwin at Atwater, giving you the luxury feel you haven't been able to find elsewhere. Why buy and renovate an outdated resale home when you can have everything you want, without the hassle? Forget the worry of a leaky roof or failing mechanicals in an older resale home. Your new NVHome comes with a 10 year warranty, providing the peace of mind you've been searching for. Don't wait, schedule your appointment to see for yourself that its not too good to be true. Everything you've been waiting for is here! All photos are representative. This is a representative listing - for details on floorplans and options available, please contact a Sales Representative.
This property is off market, which means it's not currently listed for sale or rent on Zillow. This may be different from what's available on other websites or public sources.
