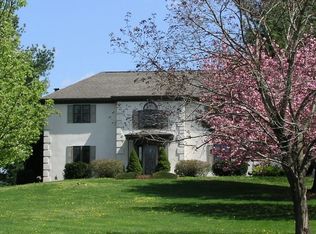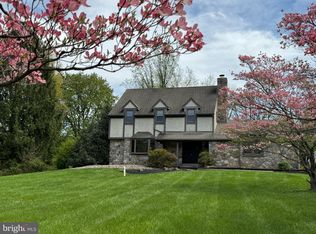In the acclaimed Owen J. Roberts School District is where you'll find this beautifully renovated brick and vinyl colonial. This striking home is tucked back off the road and is surrounded by mature trees. This spacious home boasts a bright and open living room with hardwood floors and bay window with lovely views of the front yard. The custom shaker style, solid wood kitchen is a delight to cook and entertain in with self closing doors and drawers, granite counters, glass tile backsplash, stainless steel sink, stove, dishwasher, hardwood floors, and pantry, highlighted with a bright and cheery eating area with sliders to a lovely brick paver patio that's perfect for alfresco dining and entertaining. Completing the first floor is a comfortable family room enhanced with hardwood floors, brick fireplace with insert, and sliders to the expansive brick paver patio with a delightful yard with mature trees. A powder room, storage area, and 2-car garage finish the first floor. The second level boasts a re-designed floor plan with a fabulous master bedroom suite with a walk-in and second closet both with organizers, a beautiful bathroom custom shower, double bowl sink with furniture grade cabinet. There are 2 additional, spacious bedrooms with ample closet space with organizers and one closet offering access to the attic. Completing the second floor is custom designed hall bathroom and convenient laundry room. If that's not enough there's a new septic system, driveway, plumbing, propane heat, central air, and on demand hot water. All that's left is to move in and enjoy! Some rooms have been virtually staged to help better visualize.
This property is off market, which means it's not currently listed for sale or rent on Zillow. This may be different from what's available on other websites or public sources.

