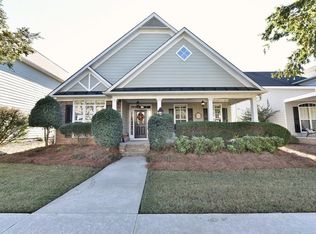Lovely in every sense! Welcoming rocking chair front porch! Wide plank wood floors throughout main level. Custom Made cabinets in kitchen and all baths! (not builder cabinets). Updated light fixtures. Updated master bath with stand up tiled shower and custom closet! Second bedroom on main! Large bedroom up and a huge bonus room which could easily be 4th bedroom, or perfect for family room/entertainment area! Stone work on back patio is gorgeous! Lawn Maintenance included!
This property is off market, which means it's not currently listed for sale or rent on Zillow. This may be different from what's available on other websites or public sources.
