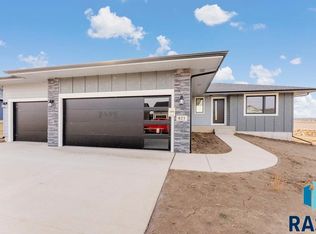Sold for $384,000 on 07/10/23
$384,000
824 Sarah Cir, Garretson, SD 57030
3beds
1,353sqft
Single Family Residence
Built in 2022
0.32 Acres Lot
$387,500 Zestimate®
$284/sqft
$1,895 Estimated rent
Home value
$387,500
$368,000 - $407,000
$1,895/mo
Zestimate® history
Loading...
Owner options
Explore your selling options
What's special
$5000 IN SELLER PAIDS AVAILABLE THE RIVER RANCH FLOOR PLAN BOASTS 1353 SQFT ON THE MAIN WITH 3 BEDS, 2 BATHS AND A 3 STALL GARAGE. THE RIVER IS A WELL THOUGHT OUT FLOOR PLAN WHICH SEPERATES THE MASTER FROM THE OTHER 2 BEDROOMS. THE LIVING AREA IS AN OPEN FLOOR PLAN W/ A 9FT ISLAND TO GATHER AROUND, OPEN TO THE LR & THE DINING AREA WHICH HAS A SLIDER TO OVERSIZED DECK. DOWN THE HALL FROM THE KITCHEN IS THE LAUNDRY ROOM CONVENIENTLY LOCATED NEXT THE MASTER BEDROOM WHICH HAS A WIC & MASTER BATH WITH TILED WIS. ON THE OTHER SIDE OF THE HOUSE IS 2 BEDS AND THE MAIN BATH. THE BASEMENT IS READY FOR YOUR IDEAS & BOASTS A WALK OUT TO THE PATIO, ROOM FOR 2 ADDT BEDS, 1 BATH & FAMILY ROOM.
Zillow last checked: 8 hours ago
Listing updated: July 18, 2023 at 12:59pm
Listed by:
Amy L Evans,
House 2 Home LLC
Bought with:
Chad E Hettermann
Source: Realtor Association of the Sioux Empire,MLS#: 22300183
Facts & features
Interior
Bedrooms & bathrooms
- Bedrooms: 3
- Bathrooms: 2
- Full bathrooms: 1
- 3/4 bathrooms: 1
- Main level bedrooms: 3
Primary bedroom
- Description: CARPET, WIC, TILED WIS
- Level: Main
- Area: 144
- Dimensions: 12 x 12
Bedroom 2
- Description: CARPET, STANDARD CLOSET
- Level: Main
- Area: 144
- Dimensions: 12 x 12
Bedroom 3
- Description: CARPET, STANDARD CLOSET
- Level: Main
- Area: 100
- Dimensions: 10 x 10
Dining room
- Description: SLIDER TO DECK, OPEN TO KITCHEN
- Level: Main
- Area: 120
- Dimensions: 10 x 12
Kitchen
- Description: 9FT ISLAND, PANTRY, OPEN TO DINING & LR
- Level: Main
- Area: 156
- Dimensions: 12 x 13
Living room
- Description: CARPET, OPEN TO KITCHEN & DINING
- Level: Main
- Area: 182
- Dimensions: 13 x 14
Heating
- Natural Gas
Cooling
- Central Air
Appliances
- Included: Dishwasher, Disposal, Electric Range, Microwave, Refrigerator
Features
- 3+ Bedrooms Same Level, Master Downstairs, Main Floor Laundry, Master Bath, Tray Ceiling(s)
- Flooring: Carpet, Tile, Vinyl
- Basement: Full
Interior area
- Total interior livable area: 1,353 sqft
- Finished area above ground: 1,353
- Finished area below ground: 0
Property
Parking
- Total spaces: 3
- Parking features: Concrete
- Garage spaces: 3
Features
- Patio & porch: Deck
Lot
- Size: 0.32 Acres
- Dimensions: 80X174
- Features: Cul-De-Sac
Details
- Parcel number: 93319
Construction
Type & style
- Home type: SingleFamily
- Architectural style: Ranch
- Property subtype: Single Family Residence
Materials
- Hard Board, Slate
- Roof: Composition
Condition
- Year built: 2022
Utilities & green energy
- Sewer: Public Sewer
- Water: Public
Community & neighborhood
Location
- Region: Garretson
- Subdivision: Temporary Check Back
Other
Other facts
- Listing terms: Conventional
- Road surface type: Asphalt, Curb and Gutter
Price history
| Date | Event | Price |
|---|---|---|
| 7/10/2023 | Sold | $384,000-0.2%$284/sqft |
Source: | ||
| 4/17/2023 | Price change | $384,800-3.8%$284/sqft |
Source: | ||
| 1/11/2023 | Listed for sale | $399,800$295/sqft |
Source: | ||
Public tax history
| Year | Property taxes | Tax assessment |
|---|---|---|
| 2024 | $6,296 +1% | $349,200 +7.6% |
| 2023 | $6,231 +1458.1% | $324,600 +1491.2% |
| 2022 | $400 -34.9% | $20,400 -34.8% |
Find assessor info on the county website
Neighborhood: 57030
Nearby schools
GreatSchools rating
- 5/10Garretson Elementary - 02Grades: PK-5Distance: 0.6 mi
- 8/10Garretson Middle School - 03Grades: 6-8Distance: 0.6 mi
- 4/10Garretson High School - 01Grades: 9-12Distance: 0.6 mi
Schools provided by the listing agent
- Elementary: Garretson ES
- Middle: Garretson MS
- High: Garretson HS
- District: Garretson
Source: Realtor Association of the Sioux Empire. This data may not be complete. We recommend contacting the local school district to confirm school assignments for this home.

Get pre-qualified for a loan
At Zillow Home Loans, we can pre-qualify you in as little as 5 minutes with no impact to your credit score.An equal housing lender. NMLS #10287.
