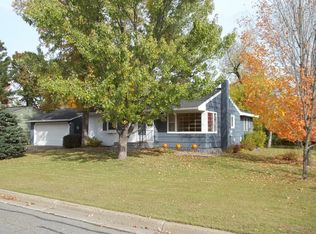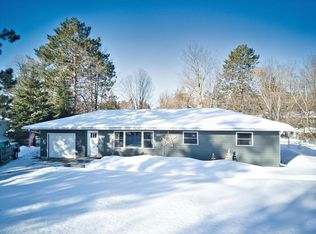Colorful curb appeal with a mix of annuals and perennials for vibrant color. This well cared for home, welcomes you the moment you step through the door. Large corner lot in the very desirable SW part of Grand Rapids. Quality 3 bdrm home offers everything an expanding family needs. Extra bonus man cave with a built in bar. Full finished basement with T & G. Affordable and convenient, yet private and quiet. This home has it all.
This property is off market, which means it's not currently listed for sale or rent on Zillow. This may be different from what's available on other websites or public sources.


