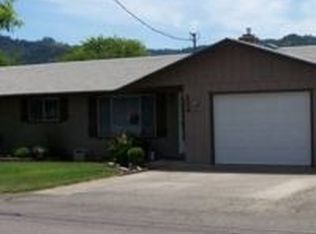Such an appealing home! This neat as a pin, cute as a button home will not disappoint. The home has been recently updated with new kitchen cabinets, counters and stainless appliances. Living room features a gas fireplace which can be enjoyed from all living areas. In the fenced back yard, there is plenty of room to play plus a small shop and covered parking area perfect for your boat or small RV.
This property is off market, which means it's not currently listed for sale or rent on Zillow. This may be different from what's available on other websites or public sources.
