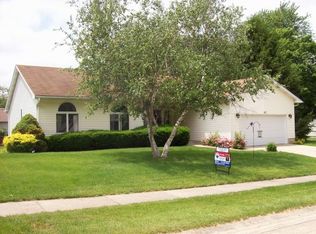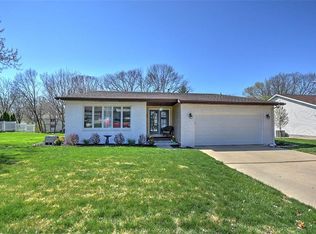Right off of HGTV, this gorgeous 2 story home will steal your heart when you step through the door. Modern paint schemes and beautifully maintained. This home was originally designed with family in mind. The flowing layout of rooms and huge amounts of storage on every level make this home ideal for any size family. Upstairs you will fall in love with the large bedrooms & master retreat w/ vaulted ceilings, large soak tub , double vanities and walk in shower. The finished basement offers even more living space to entertain or relax with family. Useful space set up currently as a playroom, recreation area and home office/craft space. Fenced backyard is landscaped with bonus storage shed, chicken coop & large deck. Recent updates are too many to list and Roof new in 14'. This home is priced right and will not last long.
This property is off market, which means it's not currently listed for sale or rent on Zillow. This may be different from what's available on other websites or public sources.

