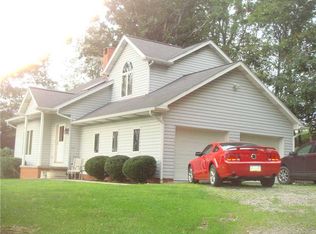Sold for $224,500
$224,500
824 Ridge Rd, Brownsville, PA 15417
3beds
1,736sqft
Single Family Residence
Built in 1949
0.34 Acres Lot
$225,200 Zestimate®
$129/sqft
$2,014 Estimated rent
Home value
$225,200
$205,000 - $245,000
$2,014/mo
Zestimate® history
Loading...
Owner options
Explore your selling options
What's special
Welcome to 824 Ridge Road that boasts a complete renovation. This 3 bedroom 2.5 bathroom home offers main floor master ensuite, main floor laundry, walk-in closets, and a convenient half bath for the upstairs bedrooms. Interior updates include all new windows, dry wall, paint, trim, flooring, lighting, cabinets, counters, appliances, vanities, and finishes. Just in time for summer, the covered porch and fenced-in yard are amenities for enjoying the private, peaceful wooded surroundings. Given the brand new metal roof installed May 2023, new plumbing, newly installed heat pump and central A/C unit, new hot water tank, front deck, and exterior painting, owners can appreciate minimal maintenance for years to come. The details in the workmanship are sure to be appreciated.
Zillow last checked: 8 hours ago
Listing updated: August 01, 2023 at 08:49pm
Listed by:
Nadia Uhall 724-941-1427,
REALTY ONE GROUP GOLD STANDARD
Bought with:
Walter MacFann
TRI COUNTY REALTY ASSOCIATES LP
Source: WPMLS,MLS#: 1608651 Originating MLS: West Penn Multi-List
Originating MLS: West Penn Multi-List
Facts & features
Interior
Bedrooms & bathrooms
- Bedrooms: 3
- Bathrooms: 3
- Full bathrooms: 2
- 1/2 bathrooms: 1
Primary bedroom
- Level: Main
- Dimensions: 13x11
Bedroom 2
- Level: Upper
- Dimensions: 13x12
Bedroom 3
- Level: Upper
- Dimensions: 14x11
Bonus room
- Level: Main
- Dimensions: 14x8
Dining room
- Level: Main
- Dimensions: 12x8
Entry foyer
- Level: Main
- Dimensions: 9x6
Kitchen
- Level: Main
- Dimensions: 13x10
Laundry
- Level: Main
- Dimensions: 6x3
Living room
- Level: Main
- Dimensions: 18x11
Heating
- Electric, Heat Pump
Cooling
- Central Air
Appliances
- Included: Some Electric Appliances, Dryer, Dishwasher, Microwave, Refrigerator, Stove, Washer
Features
- Flooring: Vinyl
- Windows: Multi Pane, Screens
- Basement: Full,Walk-Out Access
Interior area
- Total structure area: 1,736
- Total interior livable area: 1,736 sqft
Property
Parking
- Total spaces: 4
- Parking features: Off Street
Features
- Levels: One and One Half
- Stories: 1
Lot
- Size: 0.34 Acres
- Dimensions: 0.34
Details
- Parcel number: 1510160000005700
Construction
Type & style
- Home type: SingleFamily
- Architectural style: Cape Cod
- Property subtype: Single Family Residence
Materials
- Aluminum Siding, Frame
- Roof: Metal
Condition
- Resale
- Year built: 1949
Utilities & green energy
- Sewer: Public Sewer
- Water: Public
Community & neighborhood
Location
- Region: Brownsville
Price history
| Date | Event | Price |
|---|---|---|
| 7/31/2023 | Sold | $224,500$129/sqft |
Source: | ||
| 7/7/2023 | Contingent | $224,500$129/sqft |
Source: | ||
| 6/23/2023 | Listed for sale | $224,500$129/sqft |
Source: | ||
| 6/15/2023 | Contingent | $224,500$129/sqft |
Source: | ||
| 6/15/2023 | Listed for sale | $224,500$129/sqft |
Source: | ||
Public tax history
| Year | Property taxes | Tax assessment |
|---|---|---|
| 2025 | -- | $145,000 +121.7% |
| 2024 | -- | $65,400 |
| 2023 | -- | $65,400 |
Find assessor info on the county website
Neighborhood: 15417
Nearby schools
GreatSchools rating
- 4/10Bethlehem-Center El SchoolGrades: PK-5Distance: 2.8 mi
- NABethlehem-Center Middle SchoolGrades: 6-8Distance: 2.7 mi
- 4/10Bethlehem-Center Senior High SchoolGrades: 9-12Distance: 2.9 mi
Schools provided by the listing agent
- District: Bethlehem Center
Source: WPMLS. This data may not be complete. We recommend contacting the local school district to confirm school assignments for this home.
Get pre-qualified for a loan
At Zillow Home Loans, we can pre-qualify you in as little as 5 minutes with no impact to your credit score.An equal housing lender. NMLS #10287.
