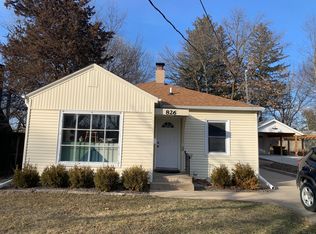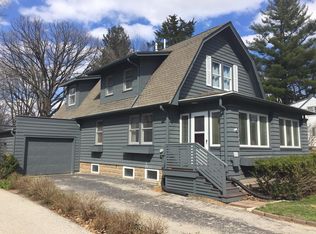Sold for $462,000 on 07/03/25
$462,000
824 Rider St, Iowa City, IA 52246
3beds
1,476sqft
Single Family Residence, Residential
Built in 1939
10,018.8 Square Feet Lot
$466,300 Zestimate®
$313/sqft
$2,039 Estimated rent
Home value
$466,300
$443,000 - $490,000
$2,039/mo
Zestimate® history
Loading...
Owner options
Explore your selling options
What's special
Charming and well-maintained 2-story cottage-style home in sought-after Manville Heights! This 3-bed, 2.5-bath gem features a classic gable roof and a brand-new detached garage with EV charging station. Thoughtful updates include a beautifully landscaped yard with a patio, pergola (with lighting outlets), new grading, French drains, and lush plantings. Enjoy the new front patio, sidewalk, driveway, shutters, and cozy gas fireplace. The kitchen shines with a new refrigerator, island, faucet, and soap dispenser. Additional improvements include a new roof, gutters, storm windows, sump pump, and a screened porch with a new door and electric baseboard heat. Main floor bath boasts a new Onyx shower and sink faucet. Other updates: ceiling fan, backyard water pump, and PEX plumbing. The spacious primary suite includes a sitting area and large walk-in closet. Lower level is unfinished but offers great storage and a new toilet fixture. All within walking distance to UIHC, VA, Dental School, Kinnick Stadium, and more! Seller intends to review any and all offers Monday May 12th submitted by 6pm, with response time by 9pm. Seller reserves the right to accept any offer at any time.
Zillow last checked: 8 hours ago
Listing updated: July 03, 2025 at 12:54pm
Listed by:
Kimberly Schillig 310-795-2133,
Lepic-Kroeger, REALTORS
Bought with:
Edge Realty Group
Source: Iowa City Area AOR,MLS#: 202503109
Facts & features
Interior
Bedrooms & bathrooms
- Bedrooms: 3
- Bathrooms: 3
- Full bathrooms: 2
- 1/2 bathrooms: 1
Heating
- Natural Gas, Baseboard, Forced Air
Cooling
- Ceiling Fan(s), Central Air
Appliances
- Included: Dishwasher, Microwave, Range Or Oven, Refrigerator, Dryer, Washer
- Laundry: Laundry Room, In Basement
Features
- Family Room On Main Level, Solarium, Bookcases, Entrance Foyer, Breakfast Area, Breakfast Bar, Kitchen Island, Pantry
- Flooring: Wood
- Basement: Block,Sump Pump,Full,Unfinished
- Number of fireplaces: 1
- Fireplace features: Living Room, Gas
Interior area
- Total structure area: 1,476
- Total interior livable area: 1,476 sqft
- Finished area above ground: 1,476
- Finished area below ground: 0
Property
Parking
- Total spaces: 1
- Parking features: Carport, Detached Carport
- Has carport: Yes
Features
- Levels: Two
- Stories: 2
- Patio & porch: Patio, Screened
- Exterior features: Garden
- Fencing: Fenced
Lot
- Size: 10,018 sqft
- Dimensions: 50 x 200
- Features: Less Than Half Acre, Level, Back Yard
Details
- Parcel number: 1009277015
- Zoning: Residential
- Special conditions: Standard
Construction
Type & style
- Home type: SingleFamily
- Property subtype: Single Family Residence, Residential
Materials
- Frame, Vinyl
Condition
- Year built: 1939
Utilities & green energy
- Sewer: Public Sewer
- Water: Public
- Utilities for property: Cable Available
Community & neighborhood
Community
- Community features: Sidewalks, Street Lights, Close To School
Location
- Region: Iowa City
- Subdivision: Chautauqua Heights
HOA & financial
HOA
- Services included: None
Other
Other facts
- Listing terms: Conventional,Cash
Price history
| Date | Event | Price |
|---|---|---|
| 7/3/2025 | Sold | $462,000$313/sqft |
Source: | ||
| 5/13/2025 | Pending sale | $462,000$313/sqft |
Source: | ||
| 5/9/2025 | Listed for sale | $462,000+59.4%$313/sqft |
Source: | ||
| 7/1/2014 | Sold | $289,900$196/sqft |
Source: | ||
| 3/28/2014 | Listed for sale | $289,900+28.8%$196/sqft |
Source: Coldwell Banker Real Estate Professionals Corridor #20141890 Report a problem | ||
Public tax history
| Year | Property taxes | Tax assessment |
|---|---|---|
| 2024 | $7,529 +15.7% | $400,250 |
| 2023 | $6,505 +4.7% | $400,250 +33.4% |
| 2022 | $6,216 +1.8% | $300,140 |
Find assessor info on the county website
Neighborhood: 52246
Nearby schools
GreatSchools rating
- 8/10Lincoln Elementary SchoolGrades: K-6Distance: 0.1 mi
- 5/10Southeast Junior High SchoolGrades: 7-8Distance: 3 mi
- 7/10Iowa City High SchoolGrades: 9-12Distance: 2.4 mi

Get pre-qualified for a loan
At Zillow Home Loans, we can pre-qualify you in as little as 5 minutes with no impact to your credit score.An equal housing lender. NMLS #10287.
Sell for more on Zillow
Get a free Zillow Showcase℠ listing and you could sell for .
$466,300
2% more+ $9,326
With Zillow Showcase(estimated)
$475,626
