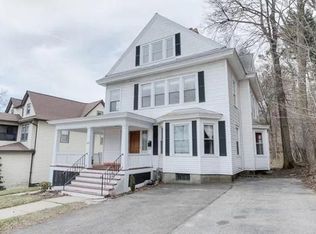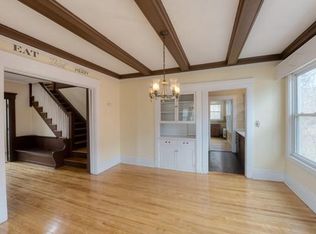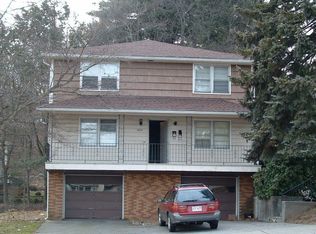Great opportunity to own an updated two family in the Tatnuck area. Located in Newton Square area near the lights at the intersection with Richmond Ave --a stones throw from restaurants, delicatessen, coffee shop, convenience store and bus stop. Loads of sunlight in this 3900+ square foot home. Both units offer updated eat-in kitchens with new cabinets, granite counters and stainless appliances. There are delightful and formal dining rooms with coffered ceilings, covered porch access in rear and fireplaced living rooms. Both units offers beautiful built-ins and beautiful refinished maple hardwood floors, The upstairs unit has three bedrooms and 1.5 bathrooms. The first floor unit offers two bedrooms and a full bath with a unique floor plan with one of the bedrooms on the second floor. Recent energy efficient gas furnaces installed, Updated windows throughout, low maintenance vinyl siding.
This property is off market, which means it's not currently listed for sale or rent on Zillow. This may be different from what's available on other websites or public sources.


