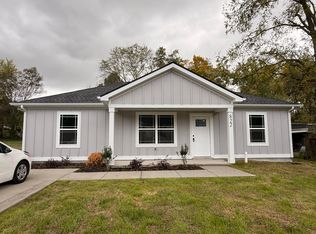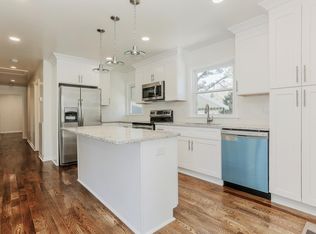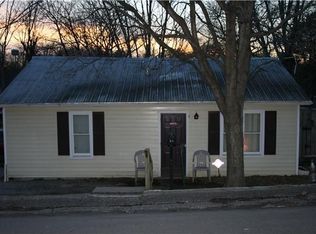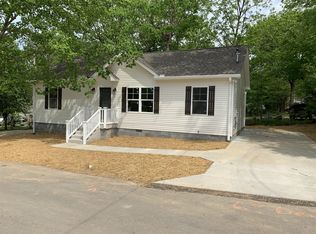Closed
Zestimate®
$242,900
824 Pitt Ave, Springfield, TN 37172
3beds
1,296sqft
Manufactured On Land, Residential
Built in 1996
0.31 Acres Lot
$242,900 Zestimate®
$187/sqft
$1,461 Estimated rent
Home value
$242,900
$231,000 - $255,000
$1,461/mo
Zestimate® history
Loading...
Owner options
Explore your selling options
What's special
Charming permanent foundation home situated on a spacious corner lot! Beautifully updated inside and out, this home is move in ready! Inside, you'll find fresh interior paint, new lighting fixtures, and new carpet throughout, with updated click plank flooring in the kitchen, baths, and laundry. The living and dining areas feature custom trim details, decorative bead board, a stained wood beam, and real shiplap accents. The kitchen has freshly painted cabinetry with new champagne gold hardware, butcher block counters, a large basin sink with upgraded faucet and built-in filter, and stainless steel appliances. The layout includes three bedrooms and two full baths. The spacious main suite offers a walk-in closet, a skylight, a newly installed walk-in shower with dual shower heads, a new vanity with a stone countertop, and modern fixtures. Secondary bedrooms also include new lighting and ample closet storage. Both bathrooms have been updated with new hardware, lighting, and plumbing fixtures.
Enjoy two oversized back decks—one covered and one open—as well as a freshly painted front deck. The oversized backyard features a large, freshly painted metal storage building. Additional exterior upgrades include new gutters, downspouts, exterior lighting, and a new side entry landing. A dedicated breaker box on the back deck allows for future hot tub installation or other outdoor electrical use! New vapor barrier installed in crawl space. This recently renovated home is ready for its new owner!
Zillow last checked: 8 hours ago
Listing updated: October 01, 2025 at 11:53am
Listing Provided by:
Jessica Warner 615-605-1873,
Keller Williams Realty - Murfreesboro
Bought with:
Bernie Gallerani, 295782
Bernie Gallerani Real Estate
Source: RealTracs MLS as distributed by MLS GRID,MLS#: 2936692
Facts & features
Interior
Bedrooms & bathrooms
- Bedrooms: 3
- Bathrooms: 2
- Full bathrooms: 2
- Main level bedrooms: 3
Heating
- Central
Cooling
- Central Air
Appliances
- Included: Oven, Range, Dishwasher, Stainless Steel Appliance(s)
- Laundry: Electric Dryer Hookup, Washer Hookup
Features
- Flooring: Carpet, Laminate, Tile
- Basement: None,Crawl Space
Interior area
- Total structure area: 1,296
- Total interior livable area: 1,296 sqft
- Finished area above ground: 1,296
Property
Features
- Levels: One
- Stories: 1
- Patio & porch: Deck, Covered
Lot
- Size: 0.31 Acres
- Dimensions: 90 x 150
Details
- Additional structures: Storage
- Parcel number: 080K D 04400 000
- Special conditions: Standard
Construction
Type & style
- Home type: MobileManufactured
- Property subtype: Manufactured On Land, Residential
Materials
- Vinyl Siding
- Roof: Shingle
Condition
- New construction: No
- Year built: 1996
Utilities & green energy
- Sewer: Public Sewer
- Water: Public
- Utilities for property: Water Available
Community & neighborhood
Location
- Region: Springfield
- Subdivision: Eastland Hts
Price history
| Date | Event | Price |
|---|---|---|
| 10/1/2025 | Sold | $242,900+1.3%$187/sqft |
Source: | ||
| 7/22/2025 | Pending sale | $239,900$185/sqft |
Source: | ||
| 7/14/2025 | Price change | $239,900-4%$185/sqft |
Source: | ||
| 7/9/2025 | Listed for sale | $249,900+149.9%$193/sqft |
Source: | ||
| 6/10/2025 | Sold | $100,000$77/sqft |
Source: Public Record Report a problem | ||
Public tax history
| Year | Property taxes | Tax assessment |
|---|---|---|
| 2024 | $1,146 | $45,750 |
| 2023 | $1,146 +53.5% | $45,750 +123.4% |
| 2022 | $747 +41.6% | $20,475 |
Find assessor info on the county website
Neighborhood: 37172
Nearby schools
GreatSchools rating
- 5/10Krisle Elementary SchoolGrades: PK-5Distance: 3.2 mi
- 8/10Innovation Academy of Robertson CountyGrades: 6-10Distance: 1.3 mi
- 3/10Springfield High SchoolGrades: 9-12Distance: 0.8 mi
Schools provided by the listing agent
- Elementary: Krisle Elementary
- Middle: Springfield Middle
- High: Springfield High School
Source: RealTracs MLS as distributed by MLS GRID. This data may not be complete. We recommend contacting the local school district to confirm school assignments for this home.
Get a cash offer in 3 minutes
Find out how much your home could sell for in as little as 3 minutes with a no-obligation cash offer.
Estimated market value$242,900
Get a cash offer in 3 minutes
Find out how much your home could sell for in as little as 3 minutes with a no-obligation cash offer.
Estimated market value
$242,900



