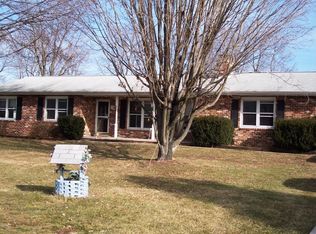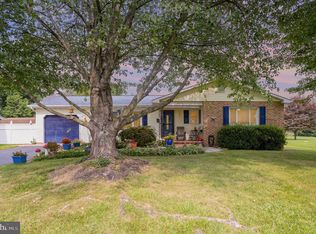Sold for $320,000
$320,000
824 Orrtanna Rd, Orrtanna, PA 17353
3beds
2,139sqft
Single Family Residence
Built in 1975
0.67 Acres Lot
$330,100 Zestimate®
$150/sqft
$1,594 Estimated rent
Home value
$330,100
$241,000 - $449,000
$1,594/mo
Zestimate® history
Loading...
Owner options
Explore your selling options
What's special
***Offer Received. Highest and Best Offer Deadline Monday, June 9th, @ 9pm.*** Nestled in a serene country setting yet conveniently close to all amenities, this charming home offers the perfect blend of peaceful living and accessibility. Featuring three spacious bedrooms and two full baths, it provides ample space for comfort and relaxation. Open kitchen area has room for a table and has laminated tile flooring. A bright and inviting living room welcomes guests, while the large family room serves as a perfect gathering space for memorable moments. The enclosed rear porch, versatile as a formal dining room or sunroom, is ideal for enjoying picturesque views throughout the seasons. The primary bedroom suite boasts an ensuite full bath with a newer shower (2022) and a generously sized closet. A main-floor laundry/utility room has ceramic tile flooring, adds ease to daily routines. Abundant storage can be found in the attic and above the garage. Even though this home is built with no basement, there is plenty of storage space. Recent updates include a newer roof (2016), a replaced furnace (2022), and newly installed garage doors (2025), ensuring modern comfort and peace of mind. The property also features a shed in the rear yard with electric and water, for extra storage. Rear yard also features a charming gazebo, perfect for relaxing and enjoying the beauty of nature. Situated on a .67-acre yard, this home offers plenty of outdoor space for recreation or landscaping dreams. Garage workbench area has 22v hook up already for your workshop space! Located just a short drive from Liberty Mountain Resort and the historic charm of Gettysburg, Gettysburg Winery, The Historic Round Barn and the Thirsty Farmer brewery. Almost as if you can vacation at home! This home is truly a gem for those seeking both tranquility and convenience. This is an estate sale and although in great condition, sellers prefer to sell "as-is"...Showings begin Friday June 6th.
Zillow last checked: 8 hours ago
Listing updated: July 06, 2025 at 10:03am
Listed by:
Kim Mills 717-752-4340,
Coldwell Banker Realty
Bought with:
Christopher Jordahl, RS318789
Coldwell Banker Realty
Source: Bright MLS,MLS#: PAAD2017694
Facts & features
Interior
Bedrooms & bathrooms
- Bedrooms: 3
- Bathrooms: 2
- Full bathrooms: 2
- Main level bathrooms: 2
- Main level bedrooms: 3
Primary bedroom
- Features: Flooring - Carpet, Ceiling Fan(s)
- Level: Main
Bedroom 2
- Features: Flooring - Carpet
- Level: Main
Bedroom 3
- Features: Flooring - Carpet
- Level: Main
Primary bathroom
- Features: Flooring - Vinyl, Double Sink, Bathroom - Tub Shower
- Level: Main
Bathroom 2
- Features: Flooring - Vinyl, Bathroom - Tub Shower, Double Sink
- Level: Main
Dining room
- Features: Flooring - Carpet
- Level: Main
Family room
- Features: Flooring - Carpet, Ceiling Fan(s)
- Level: Main
Kitchen
- Features: Flooring - Vinyl, Ceiling Fan(s)
- Level: Main
Laundry
- Features: Flooring - Vinyl
- Level: Main
Living room
- Features: Flooring - Carpet, Ceiling Fan(s)
- Level: Main
Heating
- Forced Air, Oil
Cooling
- Central Air, Electric
Appliances
- Included: Cooktop, Refrigerator, Dishwasher, Electric Water Heater
- Laundry: Main Level, Laundry Room
Features
- Ceiling Fan(s), Bathroom - Tub Shower, Primary Bath(s)
- Flooring: Carpet, Vinyl
- Has basement: No
- Has fireplace: No
Interior area
- Total structure area: 2,211
- Total interior livable area: 2,139 sqft
- Finished area above ground: 2,139
- Finished area below ground: 0
Property
Parking
- Total spaces: 2
- Parking features: Garage Faces Front, Attached
- Attached garage spaces: 2
Accessibility
- Accessibility features: None
Features
- Levels: One
- Stories: 1
- Patio & porch: Patio
- Pool features: None
Lot
- Size: 0.67 Acres
Details
- Additional structures: Above Grade, Below Grade
- Parcel number: 12C110071000
- Zoning: RESIDENTIAL
- Special conditions: Standard
Construction
Type & style
- Home type: SingleFamily
- Architectural style: Ranch/Rambler
- Property subtype: Single Family Residence
Materials
- Vinyl Siding
- Foundation: Slab
Condition
- New construction: No
- Year built: 1975
Utilities & green energy
- Sewer: On Site Septic
- Water: Well
Community & neighborhood
Location
- Region: Orrtanna
- Subdivision: None, Rural
- Municipality: FRANKLIN TWP
Other
Other facts
- Listing agreement: Exclusive Right To Sell
- Ownership: Fee Simple
Price history
| Date | Event | Price |
|---|---|---|
| 7/3/2025 | Sold | $320,000+1.6%$150/sqft |
Source: | ||
| 6/10/2025 | Pending sale | $314,900$147/sqft |
Source: | ||
| 6/6/2025 | Listed for sale | $314,900$147/sqft |
Source: | ||
Public tax history
| Year | Property taxes | Tax assessment |
|---|---|---|
| 2025 | $3,200 +4.2% | $185,100 |
| 2024 | $3,070 +0.7% | $185,100 |
| 2023 | $3,049 +6.8% | $185,100 |
Find assessor info on the county website
Neighborhood: 17353
Nearby schools
GreatSchools rating
- 4/10Franklin Twp El SchoolGrades: K-5Distance: 1.1 mi
- 8/10Gettysburg Area Middle SchoolGrades: 6-8Distance: 7.1 mi
- 6/10Gettysburg Area High SchoolGrades: 9-12Distance: 7 mi
Schools provided by the listing agent
- High: Gettysburg Area
- District: Gettysburg Area
Source: Bright MLS. This data may not be complete. We recommend contacting the local school district to confirm school assignments for this home.
Get pre-qualified for a loan
At Zillow Home Loans, we can pre-qualify you in as little as 5 minutes with no impact to your credit score.An equal housing lender. NMLS #10287.

