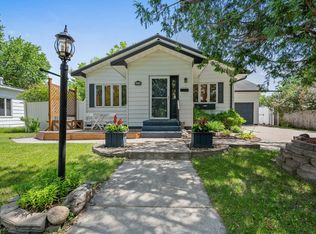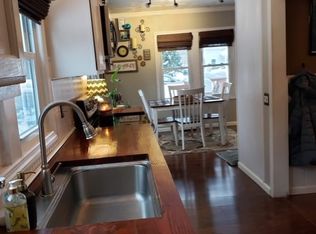Closed
$135,000
824 NW 2nd Ave, Grand Rapids, MN 55744
4beds
2,000sqft
Single Family Residence
Built in 1889
8,712 Square Feet Lot
$140,100 Zestimate®
$68/sqft
$2,116 Estimated rent
Home value
$140,100
$122,000 - $161,000
$2,116/mo
Zestimate® history
Loading...
Owner options
Explore your selling options
What's special
Welcome home! This charming residence offers convenience being just minutes away from shopping, schools, the fairgrounds, arena and more. The main floor features three bedrooms while the fenced-in back yard provides a safe haven for outdoor activities and pets. Upstairs discover one-bedroom “apartment style” quarters with its own entrance with endless potential. With its blend of comfort, location, and potential, this property is a rare find. Don't miss the opportunity to make it yours!
Zillow last checked: 8 hours ago
Listing updated: July 18, 2024 at 09:11pm
Listed by:
Melissa Roberts 218-259-0858,
The Patriot Real Estate Group
Bought with:
Melissa Roberts
The Patriot Real Estate Group
Source: NorthstarMLS as distributed by MLS GRID,MLS#: 6542672
Facts & features
Interior
Bedrooms & bathrooms
- Bedrooms: 4
- Bathrooms: 2
- Full bathrooms: 1
- 3/4 bathrooms: 1
Bedroom 1
- Level: Second
- Area: 86.25 Square Feet
- Dimensions: 11.5x7.5
Bedroom 1
- Level: Main
- Area: 86.25 Square Feet
- Dimensions: 11.5x7.5
Bedroom 2
- Level: Second
- Area: 99 Square Feet
- Dimensions: 9x11
Bedroom 2
- Level: Main
- Area: 99 Square Feet
- Dimensions: 9x11
Bedroom 3
- Level: Main
- Area: 217 Square Feet
- Dimensions: 14.x15.5
Kitchen
- Level: Second
- Area: 190 Square Feet
- Dimensions: 19x10
Kitchen
- Level: Main
- Area: 190 Square Feet
- Dimensions: 19x10
Laundry
- Level: Main
- Area: 160 Square Feet
- Dimensions: 16x10
Porch
- Level: Main
- Area: 216 Square Feet
- Dimensions: 27x8
Storage
- Level: Main
- Area: 80 Square Feet
- Dimensions: 10x8
Heating
- Forced Air
Cooling
- None
Appliances
- Included: Dishwasher, Dryer, Range, Refrigerator, Washer
Features
- Basement: Partial
- Has fireplace: No
Interior area
- Total structure area: 2,000
- Total interior livable area: 2,000 sqft
- Finished area above ground: 2,000
- Finished area below ground: 0
Property
Parking
- Total spaces: 2
- Parking features: Detached
- Garage spaces: 2
Accessibility
- Accessibility features: None
Features
- Levels: Two
- Stories: 2
- Patio & porch: Front Porch
- Fencing: Chain Link
Lot
- Size: 8,712 sqft
- Dimensions: 62 x 142 x 62 x 142
Details
- Foundation area: 1350
- Parcel number: 915853060
- Zoning description: Residential-Single Family
Construction
Type & style
- Home type: SingleFamily
- Property subtype: Single Family Residence
Materials
- Fiber Board
- Roof: Age Over 8 Years,Asphalt
Condition
- Age of Property: 135
- New construction: No
- Year built: 1889
Utilities & green energy
- Gas: Natural Gas
- Sewer: City Sewer/Connected
- Water: City Water/Connected
Community & neighborhood
Location
- Region: Grand Rapids
- Subdivision: Kearneys 1st Add To Gr
HOA & financial
HOA
- Has HOA: No
Price history
| Date | Event | Price |
|---|---|---|
| 7/12/2024 | Sold | $135,000$68/sqft |
Source: | ||
| 6/25/2024 | Pending sale | $135,000$68/sqft |
Source: | ||
| 5/28/2024 | Listed for sale | $135,000+58.8%$68/sqft |
Source: | ||
| 7/6/2021 | Sold | $85,000-8.1%$43/sqft |
Source: | ||
| 8/19/2019 | Listing removed | $92,500$46/sqft |
Source: MOVE IT REAL ESTATE GROUP/LAKEHOMES.COM #9932663 | ||
Public tax history
| Year | Property taxes | Tax assessment |
|---|---|---|
| 2024 | $1,605 +10.6% | $116,841 -7.4% |
| 2023 | $1,451 +1.5% | $126,151 |
| 2022 | $1,429 +32.7% | -- |
Find assessor info on the county website
Neighborhood: 55744
Nearby schools
GreatSchools rating
- 8/10East Rapids ElementaryGrades: K-5Distance: 1 mi
- 5/10Robert J. Elkington Middle SchoolGrades: 6-8Distance: 0.8 mi
- 7/10Grand Rapids Senior High SchoolGrades: 9-12Distance: 0.7 mi

Get pre-qualified for a loan
At Zillow Home Loans, we can pre-qualify you in as little as 5 minutes with no impact to your credit score.An equal housing lender. NMLS #10287.

