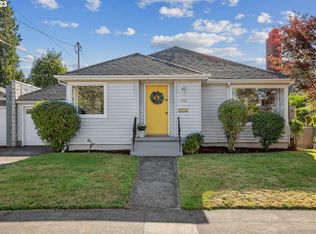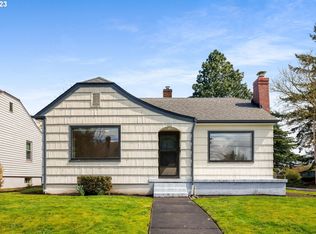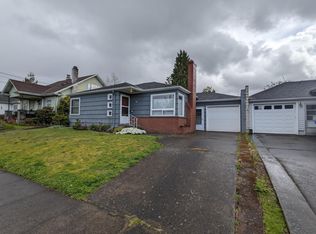Sold
$554,200
824 NE 71st Ave, Portland, OR 97213
2beds
1,584sqft
Residential, Single Family Residence
Built in 1925
4,791.6 Square Feet Lot
$547,400 Zestimate®
$350/sqft
$2,690 Estimated rent
Home value
$547,400
$520,000 - $575,000
$2,690/mo
Zestimate® history
Loading...
Owner options
Explore your selling options
What's special
A darling & bright home has been meticulously maintained just for you. This light filled bungalow offers gleaming refinished hardwood floors, a cozy fireplace with built-ins along with private sleeping quarters tucked away. Multi-purpose refreshed lower level can be flex/workout area or theatre room. ADU potential w/ separate entry. Area for shop/hobby or storage, and driveway for extra parking. Nice & flat backyard for garden & nature sanctuary for you to enjoy all year around! [Home Energy Score = 6. HES Report at https://rpt.greenbuildingregistry.com/hes/OR10207296]
Zillow last checked: 8 hours ago
Listing updated: March 03, 2023 at 08:47am
Listed by:
Sohee Anderson 503-708-3458,
Where, Inc
Bought with:
Paula Wertanen, 960400218
Berkshire Hathaway HomeServices NW Real Estate
Source: RMLS (OR),MLS#: 23418355
Facts & features
Interior
Bedrooms & bathrooms
- Bedrooms: 2
- Bathrooms: 2
- Full bathrooms: 1
- Partial bathrooms: 1
- Main level bathrooms: 1
Primary bedroom
- Features: Closet, Wood Floors
- Level: Main
- Area: 110
- Dimensions: 11 x 10
Bedroom 2
- Features: Closet, Wood Floors
- Level: Main
- Area: 100
- Dimensions: 10 x 10
Dining room
- Features: Wood Floors
- Level: Main
Family room
- Features: Wallto Wall Carpet
- Level: Lower
- Area: 220
- Dimensions: 20 x 11
Kitchen
- Features: Wood Floors
- Level: Main
- Area: 144
- Width: 12
Living room
- Features: Builtin Features, Fireplace, Wood Floors
- Level: Main
- Area: 240
- Dimensions: 20 x 12
Heating
- Forced Air, Fireplace(s)
Cooling
- Central Air
Appliances
- Included: Cooktop, Dishwasher, Disposal, Free-Standing Range, Free-Standing Refrigerator, Washer/Dryer, Gas Water Heater
- Laundry: Laundry Room
Features
- Soaking Tub, Closet, Built-in Features
- Flooring: Hardwood, Vinyl, Wall to Wall Carpet, Wood
- Windows: Storm Window(s), Vinyl Frames, Wood Frames
- Basement: Finished
- Number of fireplaces: 1
- Fireplace features: Wood Burning
Interior area
- Total structure area: 1,584
- Total interior livable area: 1,584 sqft
Property
Parking
- Total spaces: 1
- Parking features: Driveway, On Street, RV Access/Parking, Detached
- Garage spaces: 1
- Has uncovered spaces: Yes
Features
- Stories: 2
- Patio & porch: Covered Patio
- Exterior features: Garden, Yard
- Fencing: Fenced
- Has view: Yes
- View description: Seasonal
Lot
- Size: 4,791 sqft
- Features: Seasonal, SqFt 3000 to 4999
Details
- Additional structures: RVParking
- Parcel number: R193683
Construction
Type & style
- Home type: SingleFamily
- Architectural style: Bungalow
- Property subtype: Residential, Single Family Residence
Materials
- Metal Siding
- Foundation: Concrete Perimeter
- Roof: Composition
Condition
- Updated/Remodeled
- New construction: No
- Year built: 1925
Utilities & green energy
- Gas: Gas
- Sewer: Public Sewer
- Water: Public
Community & neighborhood
Location
- Region: Portland
- Subdivision: Montavilla / North Tabor
Other
Other facts
- Listing terms: Cash,Conventional
- Road surface type: Concrete, Paved
Price history
| Date | Event | Price |
|---|---|---|
| 3/3/2023 | Sold | $554,200+10.8%$350/sqft |
Source: | ||
| 2/8/2023 | Pending sale | $500,000$316/sqft |
Source: | ||
| 2/2/2023 | Listed for sale | $500,000+66.7%$316/sqft |
Source: | ||
| 3/23/2007 | Sold | $300,000+27.6%$189/sqft |
Source: Public Record | ||
| 1/20/2005 | Sold | $235,100$148/sqft |
Source: Public Record | ||
Public tax history
| Year | Property taxes | Tax assessment |
|---|---|---|
| 2025 | $5,492 +3.7% | $203,840 +3% |
| 2024 | $5,295 +4% | $197,910 +3% |
| 2023 | $5,092 +2.2% | $192,150 +3% |
Find assessor info on the county website
Neighborhood: Montavilla
Nearby schools
GreatSchools rating
- 8/10Vestal Elementary SchoolGrades: K-5Distance: 0.6 mi
- 9/10Harrison Park SchoolGrades: K-8Distance: 1.7 mi
- 4/10Leodis V. McDaniel High SchoolGrades: 9-12Distance: 1 mi
Schools provided by the listing agent
- Elementary: Vestal
- Middle: Roseway Heights
- High: Leodis Mcdaniel
Source: RMLS (OR). This data may not be complete. We recommend contacting the local school district to confirm school assignments for this home.
Get a cash offer in 3 minutes
Find out how much your home could sell for in as little as 3 minutes with a no-obligation cash offer.
Estimated market value
$547,400
Get a cash offer in 3 minutes
Find out how much your home could sell for in as little as 3 minutes with a no-obligation cash offer.
Estimated market value
$547,400


