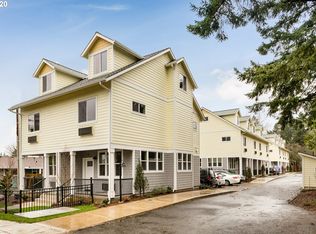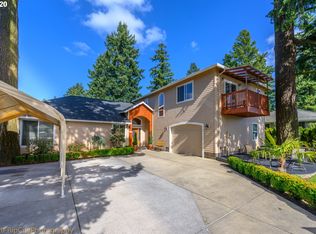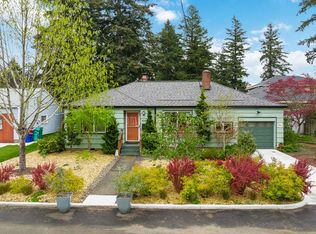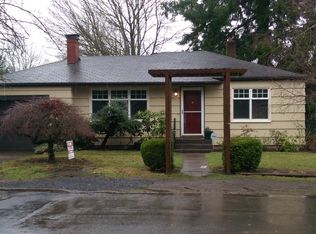Sold
$400,000
824 NE 109th Ave, Portland, OR 97220
2beds
874sqft
Residential, Single Family Residence
Built in 1951
7,840.8 Square Feet Lot
$386,500 Zestimate®
$458/sqft
$2,194 Estimated rent
Home value
$386,500
$367,000 - $406,000
$2,194/mo
Zestimate® history
Loading...
Owner options
Explore your selling options
What's special
OPEN HOUSE 5/28 from 1-3pm. Living here is easy! This charming Ranch is ideally located near shops, restaurants, markets, parks, and is perfectly placed a mile from the heart of Montavilla and less than four miles to Mount Tabor Park! Situated on a large corner lot with an impressively proportioned floor plan, the freshly painted interior, and timeless shaker style kitchen cabinets add to the abundance of charm this home offers. An entertainer's delight, with a flat backyard which includes a tri-level deck, hot tub and storage shed (both wired to code). The beautiful and low maintenance xeriscaped garden boasts native plants, has rain barrel water collection, and has been lovingly cared for over the years. Recent improvements include: Newer water pipes throughout, driveway, and Bosch dishwasher. All appliances included in sale. Walk Score: 70 and Bike Score 96! Easy access to Highways and Public Transportation within a few blocks! [Home Energy Score = 4. HES Report at https://rpt.greenbuildingregistry.com/hes/OR10215328]
Zillow last checked: 8 hours ago
Listing updated: July 05, 2023 at 09:18am
Listed by:
Jan Cohen 503-545-8222,
Windermere Realty Trust
Bought with:
Sean Brochin, 201234920
Portlandia Properties, LLC
Source: RMLS (OR),MLS#: 23458837
Facts & features
Interior
Bedrooms & bathrooms
- Bedrooms: 2
- Bathrooms: 1
- Full bathrooms: 1
- Main level bathrooms: 1
Primary bedroom
- Features: Hardwood Floors, Closet
- Level: Main
- Area: 132
- Dimensions: 12 x 11
Bedroom 2
- Features: Hardwood Floors, Closet
- Level: Main
- Area: 110
- Dimensions: 11 x 10
Dining room
- Features: Wallto Wall Carpet
- Level: Main
- Area: 80
- Dimensions: 10 x 8
Kitchen
- Features: Dishwasher, Disposal, Free Standing Range, Free Standing Refrigerator
- Level: Main
- Area: 100
- Width: 10
Living room
- Features: Fireplace, Wallto Wall Carpet
- Level: Main
- Area: 252
- Dimensions: 18 x 14
Heating
- Forced Air, Fireplace(s)
Cooling
- None
Appliances
- Included: Dishwasher, Disposal, Free-Standing Range, Free-Standing Refrigerator, Microwave, Washer/Dryer, Gas Water Heater
Features
- Closet
- Flooring: Hardwood, Wall to Wall Carpet
- Windows: Double Pane Windows
- Basement: Crawl Space
- Number of fireplaces: 1
- Fireplace features: Gas
Interior area
- Total structure area: 874
- Total interior livable area: 874 sqft
Property
Parking
- Total spaces: 1
- Parking features: Driveway, On Street, Garage Door Opener, Attached
- Attached garage spaces: 1
- Has uncovered spaces: Yes
Accessibility
- Accessibility features: One Level, Accessibility
Features
- Levels: One
- Stories: 1
- Patio & porch: Deck
- Exterior features: Garden, Rain Barrel/Cistern(s), Yard
- Has spa: Yes
- Spa features: Free Standing Hot Tub
- Fencing: Fenced
Lot
- Size: 7,840 sqft
- Features: Corner Lot, Level, Trees, SqFt 7000 to 9999
Details
- Additional structures: ToolShed
- Parcel number: R281806
- Zoning: R7
Construction
Type & style
- Home type: SingleFamily
- Architectural style: Ranch
- Property subtype: Residential, Single Family Residence
Materials
- Vinyl Siding
- Foundation: Concrete Perimeter
- Roof: Composition
Condition
- Resale
- New construction: No
- Year built: 1951
Utilities & green energy
- Gas: Gas
- Sewer: Public Sewer
- Water: Public
Green energy
- Water conservation: Water-Smart Landscaping
Community & neighborhood
Security
- Security features: Security System Owned
Location
- Region: Portland
- Subdivision: Hazelwood
Other
Other facts
- Listing terms: Cash,Conventional,FHA,VA Loan
- Road surface type: Paved
Price history
| Date | Event | Price |
|---|---|---|
| 7/5/2023 | Sold | $400,000+1.3%$458/sqft |
Source: | ||
| 5/30/2023 | Pending sale | $395,000$452/sqft |
Source: | ||
| 5/25/2023 | Listed for sale | $395,000+245.6%$452/sqft |
Source: | ||
| 4/10/2001 | Sold | $114,291$131/sqft |
Source: Public Record | ||
Public tax history
| Year | Property taxes | Tax assessment |
|---|---|---|
| 2025 | $3,694 +4.4% | $152,770 +3% |
| 2024 | $3,539 +4.5% | $148,330 +3% |
| 2023 | $3,385 +5.5% | $144,010 +3% |
Find assessor info on the county website
Neighborhood: Hazelwood
Nearby schools
GreatSchools rating
- 3/10Ventura Park Elementary SchoolGrades: K-5Distance: 0.6 mi
- 4/10Floyd Light Middle SchoolGrades: 6-8Distance: 0.8 mi
- 2/10David Douglas High SchoolGrades: 9-12Distance: 1.4 mi
Schools provided by the listing agent
- Elementary: Ventura Park
- Middle: Floyd Light
- High: David Douglas
Source: RMLS (OR). This data may not be complete. We recommend contacting the local school district to confirm school assignments for this home.
Get a cash offer in 3 minutes
Find out how much your home could sell for in as little as 3 minutes with a no-obligation cash offer.
Estimated market value
$386,500
Get a cash offer in 3 minutes
Find out how much your home could sell for in as little as 3 minutes with a no-obligation cash offer.
Estimated market value
$386,500



