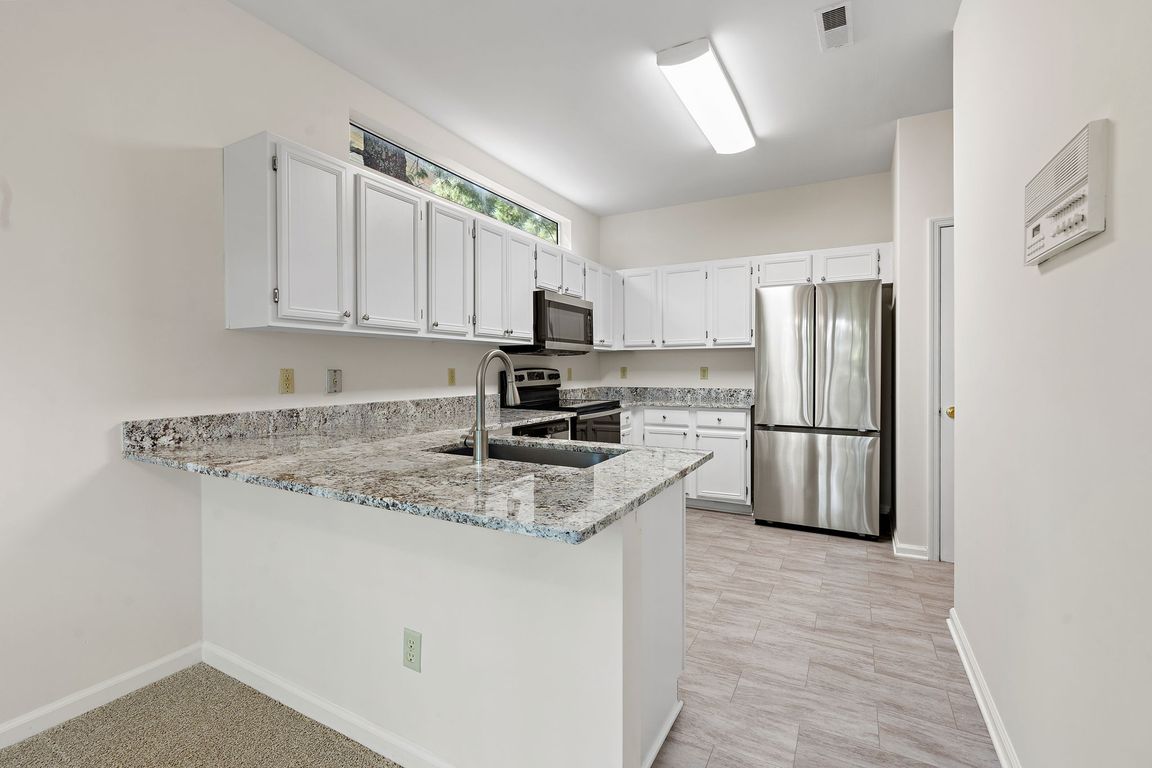
Under contract - showing
$450,000
4beds
2,787sqft
824 N Woodstone Ln, Nashville, TN 37211
4beds
2,787sqft
Single family residence, residential
Built in 1993
9,147 sqft
2 Attached garage spaces
$161 price/sqft
$314 annually HOA fee
What's special
Gas fireplaceFully fenced backyardScreened porchQuiet cul-de-sacFull kitchenBeautiful natural lightSpacious bonus room
Welcome to 824 N Woodstone Ln — tucked away on a quiet cul-de-sac and filled with elevated ceilings, beautiful natural light, and a thoughtfully designed floor plan. The main home (3BD/2BA; approx. 2,153 SF) opens into a bright living room centered around a gas fireplace. The kitchen features stainless appliances and ...
- 22 days |
- 6,791 |
- 550 |
Likely to sell faster than
Source: RealTracs MLS as distributed by MLS GRID,MLS#: 3013070
Travel times
Living Room
Kitchen
Primary Bedroom
Zillow last checked: 7 hours ago
Listing updated: October 24, 2025 at 01:01pm
Listing Provided by:
Brianna Morant 615-484-9994,
Benchmark Realty, LLC 615-432-2919
Source: RealTracs MLS as distributed by MLS GRID,MLS#: 3013070
Facts & features
Interior
Bedrooms & bathrooms
- Bedrooms: 4
- Bathrooms: 3
- Full bathrooms: 3
- Main level bedrooms: 3
Bedroom 1
- Features: Suite
- Level: Suite
- Area: 208 Square Feet
- Dimensions: 13x16
Bedroom 2
- Area: 176 Square Feet
- Dimensions: 16x11
Bedroom 3
- Area: 120 Square Feet
- Dimensions: 12x10
Primary bathroom
- Features: Double Vanity
- Level: Double Vanity
Den
- Area: 513 Square Feet
- Dimensions: 27x19
Dining room
- Area: 100 Square Feet
- Dimensions: 10x10
Kitchen
- Area: 126 Square Feet
- Dimensions: 14x9
Living room
- Area: 256 Square Feet
- Dimensions: 16x16
Recreation room
- Features: Basement Level
- Level: Basement Level
- Area: 280 Square Feet
- Dimensions: 20x14
Heating
- Natural Gas
Cooling
- Central Air
Appliances
- Included: Electric Oven, Electric Range, Dishwasher, Microwave
Features
- Flooring: Carpet, Vinyl
- Basement: Finished,Full
- Number of fireplaces: 1
- Fireplace features: Gas
Interior area
- Total structure area: 2,787
- Total interior livable area: 2,787 sqft
- Finished area above ground: 1,911
- Finished area below ground: 876
Property
Parking
- Total spaces: 2
- Parking features: Attached
- Attached garage spaces: 2
Features
- Levels: Two
- Stories: 2
- Patio & porch: Deck, Covered, Screened
- Fencing: Full
Lot
- Size: 9,147.6 Square Feet
- Dimensions: 90 x 139
Details
- Parcel number: 172030A09700CO
- Special conditions: Standard
Construction
Type & style
- Home type: SingleFamily
- Property subtype: Single Family Residence, Residential
Materials
- Brick, Vinyl Siding
Condition
- New construction: No
- Year built: 1993
Utilities & green energy
- Sewer: Public Sewer
- Water: Public
- Utilities for property: Natural Gas Available, Water Available
Community & HOA
Community
- Subdivision: The Woodlands
HOA
- Has HOA: Yes
- HOA fee: $314 annually
Location
- Region: Nashville
Financial & listing details
- Price per square foot: $161/sqft
- Tax assessed value: $394,700
- Annual tax amount: $3,211
- Date on market: 10/7/2025