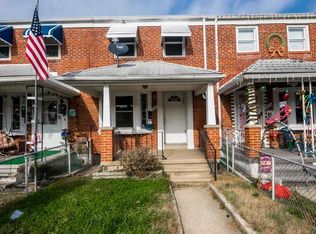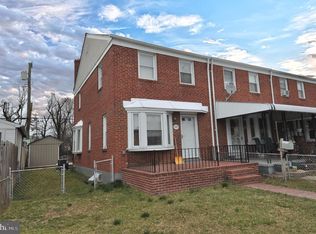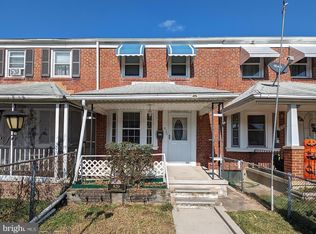Sold for $229,900
$229,900
824 Middlesex Rd, Baltimore, MD 21221
2beds
1,536sqft
Townhouse
Built in 1955
2,500 Square Feet Lot
$247,700 Zestimate®
$150/sqft
$2,084 Estimated rent
Home value
$247,700
$233,000 - $263,000
$2,084/mo
Zestimate® history
Loading...
Owner options
Explore your selling options
What's special
Charming 2 Bedroom, 1 ½ Bath End-of-Group Townhome in the Middlesex Community of Essex! Originally a 3 bedroom home, this property was thoughtfully converted to create a spacious primary bedroom with vaulted ceilings and a versatile nook, perfect for extra dressers, a reading corner, or added storage. A second generously sized bedroom and a full bath with ceramic tile and a corner sink complete the upper level. Step through the front door into a spacious living room with new luxury plank flooring, flowing into a formal dining room and kitchen, both with beautiful ceramic tile flooring. The kitchen offers ample cabinet space, stainless steel appliances, recessed lighting, and a bright corner sink setup. The fully finished lower level is currently being used as a family/rec room with a bedroom area but offers the flexibility to be easily utilized as a potential third bedroom, providing additional living or guest space to suit your needs. You'll also find a finished laundry/workshop area with a convenient half bath. Just off the dining room, step into a spacious bonus sunroom featuring vaulted ceilings, recessed lighting, and sliding doors that open to a generously sized covered deck and patio. This inviting outdoor space is perfect for summer cookouts, family gatherings, or simply relaxing, no matter the weather. The backyard is a true private oasis, fully fenced with a privacy fence at the rear, a large storage shed, and ample parking via both alley access and on street parking. Whether you're enjoying quiet mornings on the covered front porch or entertaining in the backyard, this home seamlessly combines charm, comfort, and versatility. Conveniently located near shops, restaurants, and all major routes. So, what are you waiting for? Schedule your tour today and make this charming GEM your new home!!!
Zillow last checked: 8 hours ago
Listing updated: June 11, 2025 at 06:04am
Listed by:
Kathy Banaszewski 410-285-4800,
Real Estate Professionals, Inc.,
Co-Listing Agent: Robert D Kaetzel 410-593-1830,
Real Estate Professionals, Inc.
Bought with:
Mary Bullinger, 660274
Compass Home Group, LLC
Source: Bright MLS,MLS#: MDBC2126560
Facts & features
Interior
Bedrooms & bathrooms
- Bedrooms: 2
- Bathrooms: 2
- Full bathrooms: 1
- 1/2 bathrooms: 1
Primary bedroom
- Features: Cathedral/Vaulted Ceiling, Ceiling Fan(s), Flooring - Carpet, Recessed Lighting, Window Treatments
- Level: Upper
Bedroom 2
- Features: Ceiling Fan(s), Flooring - Carpet
- Level: Upper
Bathroom 1
- Features: Flooring - Ceramic Tile
- Level: Upper
Dining room
- Features: Built-in Features, Ceiling Fan(s), Flooring - Ceramic Tile, Window Treatments
- Level: Main
Family room
- Features: Built-in Features, Flooring - Carpet, Recessed Lighting
- Level: Lower
Half bath
- Features: Built-in Features, Flooring - Laminate Plank
- Level: Lower
Kitchen
- Features: Granite Counters, Flooring - Ceramic Tile, Formal Dining Room, Kitchen - Gas Cooking, Recessed Lighting, Window Treatments
- Level: Main
Living room
- Features: Ceiling Fan(s), Chair Rail, Flooring - Luxury Vinyl Plank, Recessed Lighting, Window Treatments
- Level: Main
Other
- Features: Ceiling Fan(s), Crown Molding, Flooring - Carpet, Flooring - Laminated, Recessed Lighting
- Level: Main
Utility room
- Features: Flooring - Laminate Plank
- Level: Lower
Heating
- Forced Air, Natural Gas
Cooling
- Ceiling Fan(s), Central Air, Electric
Appliances
- Included: Microwave, Dishwasher, Dryer, Exhaust Fan, Ice Maker, Oven/Range - Gas, Stainless Steel Appliance(s), Washer, Water Heater, Gas Water Heater
- Laundry: In Basement
Features
- Built-in Features, Ceiling Fan(s), Combination Kitchen/Dining, Crown Molding, Open Floorplan, Formal/Separate Dining Room, Recessed Lighting, Upgraded Countertops
- Flooring: Carpet, Ceramic Tile, Luxury Vinyl
- Doors: Six Panel, Sliding Glass, Storm Door(s)
- Windows: Bay/Bow, Double Hung, Window Treatments
- Basement: Finished,Interior Entry,Exterior Entry,Sump Pump
- Has fireplace: No
Interior area
- Total structure area: 1,536
- Total interior livable area: 1,536 sqft
- Finished area above ground: 1,024
- Finished area below ground: 512
Property
Parking
- Parking features: Alley Access, On Street
- Has uncovered spaces: Yes
Accessibility
- Accessibility features: None
Features
- Levels: Three
- Stories: 3
- Patio & porch: Deck, Patio, Porch
- Exterior features: Awning(s), Lighting, Sidewalks, Street Lights
- Pool features: None
- Fencing: Chain Link,Full,Privacy,Wood
Lot
- Size: 2,500 sqft
- Features: Corner Lot
Details
- Additional structures: Above Grade, Below Grade
- Parcel number: 04151513920690
- Zoning: RESIDENTIAL
- Special conditions: Standard
Construction
Type & style
- Home type: Townhouse
- Architectural style: Colonial
- Property subtype: Townhouse
Materials
- Brick
- Foundation: Block
Condition
- Very Good
- New construction: No
- Year built: 1955
Utilities & green energy
- Sewer: Public Sewer
- Water: Public
Community & neighborhood
Location
- Region: Baltimore
- Subdivision: Middlesex
Other
Other facts
- Listing agreement: Exclusive Right To Sell
- Ownership: Ground Rent
Price history
| Date | Event | Price |
|---|---|---|
| 6/11/2025 | Sold | $229,900$150/sqft |
Source: | ||
| 5/6/2025 | Pending sale | $229,900$150/sqft |
Source: | ||
| 5/2/2025 | Listed for sale | $229,900+66.6%$150/sqft |
Source: | ||
| 10/24/2016 | Sold | $138,000-4.5%$90/sqft |
Source: Public Record Report a problem | ||
| 8/26/2016 | Price change | $144,500-0.3%$94/sqft |
Source: Real Estate Professionals Inc. #BC9699424 Report a problem | ||
Public tax history
| Year | Property taxes | Tax assessment |
|---|---|---|
| 2025 | $3,160 +50.6% | $192,667 +11.3% |
| 2024 | $2,098 +12.7% | $173,133 +12.7% |
| 2023 | $1,862 +3% | $153,600 |
Find assessor info on the county website
Neighborhood: 21221
Nearby schools
GreatSchools rating
- 2/10Middlesex Elementary SchoolGrades: PK-5Distance: 0.3 mi
- 2/10Stemmers Run Middle SchoolGrades: 6-8Distance: 0.4 mi
- 2/10Kenwood High SchoolGrades: 9-12Distance: 0.4 mi
Schools provided by the listing agent
- District: Baltimore County Public Schools
Source: Bright MLS. This data may not be complete. We recommend contacting the local school district to confirm school assignments for this home.
Get a cash offer in 3 minutes
Find out how much your home could sell for in as little as 3 minutes with a no-obligation cash offer.
Estimated market value$247,700
Get a cash offer in 3 minutes
Find out how much your home could sell for in as little as 3 minutes with a no-obligation cash offer.
Estimated market value
$247,700


