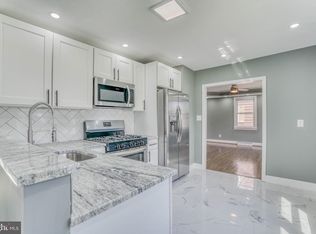OPEN HOUSE CANCELLED UNDER CONTRACT :: NEW YEAR/NEW HOME BEAUTIFUL 3 BR/3 FULL BATH house is deceivingly large and full of natural light!! Located on a lovely, quiet cul-de-sac. The bright cook's kitchen features stainless steel appliances and granite counters. The first-floor master bedroom with en-suite master bath with access to the back deck and yard. The upper level has the 3rd bedroom as well as space for an office or game room. There is plenty of storage throughout the home. The FINISHED lower level has plenty of room for entertaining. There is a laundry room with a full-size washer and dryer and the 3rd full bath. The backyard is enclosed by a 6' privacy fence complimented with Trex decking. The garage has its OWN SEPARATE HVAC system and can be used as a workspace, lounge space, or studio! House has been supremely looked after by owners.
This property is off market, which means it's not currently listed for sale or rent on Zillow. This may be different from what's available on other websites or public sources.

