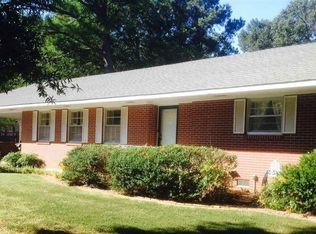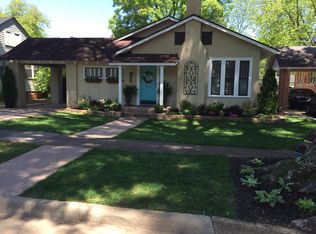Sold for $355,000
$355,000
824 Johnston St SE, Decatur, AL 35601
3beds
2,484sqft
Single Family Residence
Built in 1944
10,500 Square Feet Lot
$320,300 Zestimate®
$143/sqft
$1,694 Estimated rent
Home value
$320,300
$282,000 - $359,000
$1,694/mo
Zestimate® history
Loading...
Owner options
Explore your selling options
What's special
Historic Charm in Decatur's Albany Historic District. 3 bed/2 full bath with hardwood floors throughout most of the main floor. The kitchen features a huge Show-stopper custom handmade Mahogany topped island! Enjoy the sunroom with built in seating and beautiful windows for tons of natural light. The main-floor master bedroom suite features built-ins and French-door to the beautiful side/back yard, and a separate sitting room/office. Multiple decks, brick patio, fenced yard and detached workshop/garage with convenient alley access. This home features tile in wet areas, smooth ceilings, recessed lighting, crown moldings fresh paint, fully encapsulated crawlspace and tons of charm!
Zillow last checked: 8 hours ago
Listing updated: May 15, 2025 at 02:18pm
Listed by:
Paige Smith 256-616-1697,
Re/Max Unlimited
Bought with:
Galvin Gray, 112221
MeritHouse Realty
Source: ValleyMLS,MLS#: 21883785
Facts & features
Interior
Bedrooms & bathrooms
- Bedrooms: 3
- Bathrooms: 2
- Full bathrooms: 2
Primary bedroom
- Features: Wood Floor, Built-in Features
- Level: First
- Area: 221
- Dimensions: 17 x 13
Bedroom 2
- Features: Wood Floor
- Level: Second
- Area: 143
- Dimensions: 13 x 11
Bedroom 3
- Features: Wood Floor
- Level: Second
- Area: 143
- Dimensions: 13 x 11
Dining room
- Features: Wood Floor
- Level: First
- Area: 192
- Dimensions: 16 x 12
Kitchen
- Features: Eat-in Kitchen, Kitchen Island, Pantry, Recessed Lighting, Smooth Ceiling, Tile
- Level: First
- Area: 240
- Dimensions: 20 x 12
Living room
- Features: Fireplace, Wood Floor
- Level: First
- Area: 380
- Dimensions: 20 x 19
Heating
- Central 1, Natural Gas
Cooling
- Central 1
Features
- Basement: Basement
- Number of fireplaces: 1
- Fireplace features: Gas Log, One
Interior area
- Total interior livable area: 2,484 sqft
Property
Parking
- Parking features: Garage-Detached
Features
- Levels: Two
- Stories: 2
Lot
- Size: 10,500 sqft
- Dimensions: 75 x 140
Details
- Parcel number: 0304202002021000
Construction
Type & style
- Home type: SingleFamily
- Property subtype: Single Family Residence
Condition
- New construction: No
- Year built: 1944
Utilities & green energy
- Sewer: Public Sewer
- Water: Public
Community & neighborhood
Location
- Region: Decatur
- Subdivision: Decatur Lnd Imp Frnce Co
Price history
| Date | Event | Price |
|---|---|---|
| 5/15/2025 | Sold | $355,000-2.7%$143/sqft |
Source: | ||
| 3/26/2025 | Contingent | $365,000$147/sqft |
Source: | ||
| 3/20/2025 | Listed for sale | $365,000+34.7%$147/sqft |
Source: | ||
| 12/21/2023 | Sold | $271,000-1.4%$109/sqft |
Source: | ||
| 12/5/2023 | Pending sale | $274,900$111/sqft |
Source: | ||
Public tax history
| Year | Property taxes | Tax assessment |
|---|---|---|
| 2024 | $2,145 | $47,360 |
| 2023 | $2,145 | $47,360 |
| 2022 | $2,145 +17.4% | $47,360 +17.4% |
Find assessor info on the county website
Neighborhood: 35601
Nearby schools
GreatSchools rating
- 4/10Banks-Caddell Elementary SchoolGrades: PK-5Distance: 0.5 mi
- 4/10Decatur Middle SchoolGrades: 6-8Distance: 0.6 mi
- 5/10Decatur High SchoolGrades: 9-12Distance: 0.7 mi
Schools provided by the listing agent
- Elementary: Banks-Caddell
- Middle: Decatur Middle School
- High: Decatur High
Source: ValleyMLS. This data may not be complete. We recommend contacting the local school district to confirm school assignments for this home.
Get pre-qualified for a loan
At Zillow Home Loans, we can pre-qualify you in as little as 5 minutes with no impact to your credit score.An equal housing lender. NMLS #10287.
Sell with ease on Zillow
Get a Zillow Showcase℠ listing at no additional cost and you could sell for —faster.
$320,300
2% more+$6,406
With Zillow Showcase(estimated)$326,706

