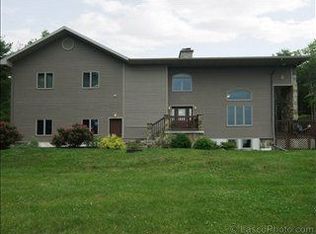Views from the front porch of this 2,800 square foot air-conditioned home sitting on a large tract of land with farm fields, timberland, two streams, and a pond. From the back porch of this 1988 custom built home enter the featured Great Room with a large open kitchen, dining, and living room. First floor features an open layout with a large kitchen with lots of cabinet space and an island for additional serving and storage. The kitchen flows into the large living area including beautiful woodwork, Gold Standard wood stove, and a large brick chimney. The hallway leads to two bedrooms, a walk-in pantry, and a spacious bathroom with a double vanity. Take the spiral stairs down to a magnificent entertainment area with brick and wood throughout, a wet bar, and a second wood burning stove.
This property is off market, which means it's not currently listed for sale or rent on Zillow. This may be different from what's available on other websites or public sources.
