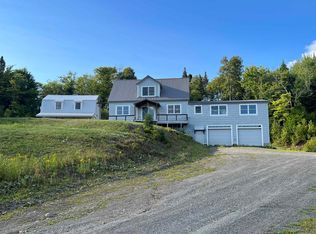Closed
Listed by:
Jeremy White,
BHHS Verani Concord Phone:603-573-5353
Bought with: RE/MAX Northern Edge Realty/Colebrook
$414,000
824 Hollow Road, Stewartstown, NH 03576
4beds
2,534sqft
Ranch
Built in 1992
5.08 Acres Lot
$420,500 Zestimate®
$163/sqft
$3,022 Estimated rent
Home value
$420,500
Estimated sales range
Not available
$3,022/mo
Zestimate® history
Loading...
Owner options
Explore your selling options
What's special
Welcome to this charming hillside home offering everything you've been looking for and more. The property impresses with its expansive, open lot and the thoughtful placement of the home, which maximizes the stunning views. The kitchen boasts an open-concept design featuring beautiful granite countertops, oak cabinets, and skylights - making it the perfect place for cooking and entertaining. The primary bedroom suite is a true retreat, complete with a spacious bathroom and a luxurious whirlpool tub for ultimate relaxation. Additionally, the first floor includes another generously sized bedroom and a full bathroom. The tiled foyer entry enhances the home's functionality with a coat closet and laundry just steps away from the front door. The finished basement offers an open-concept layout as well, with a wood stove, walkout slider, full bathroom, two bedrooms, recreation room and a utility room. Of note, the recreation room appears to have plumbing in place for a second kitchen. Other key features include a gutter system, detached shed, heated three bay garage with water spigot and workspace, portable generator hookup, recently replaced roof, water softener system, and the expansive 8x40 front porch where you can take in the magnificent views. Direct access to snowmobile and ATV trails. Just a 15 minute drive to shopping, golfing, restaurants, and hospital access. Schedule your showing today and experience all this beautiful property has to offer.
Zillow last checked: 8 hours ago
Listing updated: May 15, 2025 at 07:37pm
Listed by:
Jeremy White,
BHHS Verani Concord Phone:603-573-5353
Bought with:
Jennifer Rancourt
RE/MAX Northern Edge Realty/Colebrook
Source: PrimeMLS,MLS#: 5030729
Facts & features
Interior
Bedrooms & bathrooms
- Bedrooms: 4
- Bathrooms: 3
- Full bathrooms: 2
- 3/4 bathrooms: 1
Heating
- Oil, Baseboard, Hot Water, Wood Stove
Cooling
- Mini Split
Appliances
- Included: Dishwasher, Microwave, Gas Range, Refrigerator, Water Heater off Boiler
- Laundry: 1st Floor Laundry
Features
- Central Vacuum, Dining Area, Kitchen Island, Primary BR w/ BA, Natural Light, Indoor Storage, Walk-In Closet(s), Programmable Thermostat
- Flooring: Carpet, Laminate, Tile, Vinyl, Wood
- Windows: Skylight(s)
- Basement: Climate Controlled,Concrete,Daylight,Finished,Full,Insulated,Interior Stairs,Storage Space,Walkout,Walk-Out Access
- Has fireplace: Yes
- Fireplace features: Gas, Wood Burning
Interior area
- Total structure area: 2,716
- Total interior livable area: 2,534 sqft
- Finished area above ground: 1,358
- Finished area below ground: 1,176
Property
Parking
- Total spaces: 3
- Parking features: Gravel, Auto Open, Direct Entry, Heated Garage, Driveway, Parking Spaces 11 - 20, Attached
- Garage spaces: 3
- Has uncovered spaces: Yes
Features
- Levels: One
- Stories: 1
- Patio & porch: Porch
- Exterior features: Deck, Garden, Shed
- Has spa: Yes
- Spa features: Bath
- Has view: Yes
- View description: Mountain(s)
Lot
- Size: 5.08 Acres
- Features: Country Setting, Landscaped, Open Lot, Views, Near Shopping, Near Snowmobile Trails, Rural, Near Hospital, Near School(s)
Details
- Parcel number: STEWM000B4L000060S000000
- Zoning description: R1
Construction
Type & style
- Home type: SingleFamily
- Architectural style: Ranch
- Property subtype: Ranch
Materials
- Wood Frame, Vinyl Siding
- Foundation: Poured Concrete
- Roof: Architectural Shingle
Condition
- New construction: No
- Year built: 1992
Utilities & green energy
- Electric: 200+ Amp Service, Circuit Breakers
- Sewer: Private Sewer, Septic Tank
- Utilities for property: Propane, Satellite Internet
Community & neighborhood
Location
- Region: Stewartstown
Price history
| Date | Event | Price |
|---|---|---|
| 5/15/2025 | Sold | $414,000-7.8%$163/sqft |
Source: | ||
| 3/13/2025 | Pending sale | $449,000$177/sqft |
Source: | ||
| 3/13/2025 | Contingent | $449,000$177/sqft |
Source: | ||
| 3/2/2025 | Listed for sale | $449,000+18.5%$177/sqft |
Source: | ||
| 8/13/2023 | Listing removed | -- |
Source: | ||
Public tax history
| Year | Property taxes | Tax assessment |
|---|---|---|
| 2024 | $6,087 +8.9% | $380,900 |
| 2023 | $5,592 +19.9% | $380,900 +98.9% |
| 2022 | $4,665 +2.1% | $191,500 |
Find assessor info on the county website
Neighborhood: 03576
Nearby schools
GreatSchools rating
- NAStewartstown Community SchoolGrades: PK-8Distance: 4.7 mi
Schools provided by the listing agent
- Elementary: Stewartstown Community Sch
- Middle: Stewartstown Community School
- District: Stewartstown
Source: PrimeMLS. This data may not be complete. We recommend contacting the local school district to confirm school assignments for this home.

Get pre-qualified for a loan
At Zillow Home Loans, we can pre-qualify you in as little as 5 minutes with no impact to your credit score.An equal housing lender. NMLS #10287.
