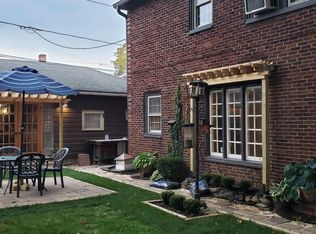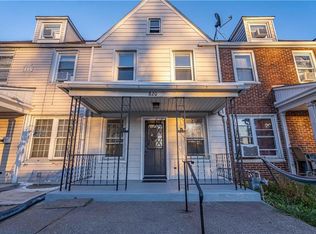Sold for $235,000
$235,000
824 Hawthorne Rd, Bethlehem, PA 18018
4beds
1,628sqft
Townhouse
Built in 1916
1,306.8 Square Feet Lot
$267,800 Zestimate®
$144/sqft
$1,936 Estimated rent
Home value
$267,800
$249,000 - $287,000
$1,936/mo
Zestimate® history
Loading...
Owner options
Explore your selling options
What's special
Welcome to 824 Hawthorne Rd, this recently renovated 4-bedroom, 1-and-a-half-bathroom home boasts a fresh kitchen, new flooring, tiled bathroom, and new drywall and paint throughout. Embrace the vibrant community of Bethlehem, with its rich history, bustling arts scene, and abundance of parks and recreational opportunities. Conveniently located near major highways and amenities, this property offers the perfect blend of convenience and community. Don't miss your chance to make this house your home – schedule a showing today and start living the life you've always dreamed of!
Zillow last checked: 8 hours ago
Listing updated: June 14, 2024 at 08:56am
Listed by:
Anderson Zuleta Medina 484-707-0463,
IronValley RE of Lehigh Valley
Bought with:
Galina Montes, RS363520
EXP Realty LLC
Source: GLVR,MLS#: 736511 Originating MLS: Lehigh Valley MLS
Originating MLS: Lehigh Valley MLS
Facts & features
Interior
Bedrooms & bathrooms
- Bedrooms: 4
- Bathrooms: 2
- Full bathrooms: 1
- 1/2 bathrooms: 1
Bedroom
- Level: Second
- Dimensions: 10.00 x 9.00
Bedroom
- Level: Second
- Dimensions: 10.00 x 10.00
Bedroom
- Level: Third
- Dimensions: 12.00 x 10.00
Bedroom
- Level: Third
- Dimensions: 10.00 x 9.00
Dining room
- Level: First
- Dimensions: 9.00 x 9.00
Other
- Level: Second
- Dimensions: 8.00 x 5.00
Half bath
- Level: First
- Dimensions: 5.00 x 3.00
Kitchen
- Level: First
- Dimensions: 14.00 x 7.00
Living room
- Level: First
- Dimensions: 14.00 x 11.00
Heating
- Baseboard, Gas
Cooling
- Wall/Window Unit(s)
Appliances
- Included: Dishwasher, Gas Dryer, Gas Oven, Gas Water Heater, Washer
- Laundry: Gas Dryer Hookup, Main Level
Features
- Dining Area, Separate/Formal Dining Room, Eat-in Kitchen
- Flooring: Vinyl
- Basement: Full,Partially Finished
Interior area
- Total interior livable area: 1,628 sqft
- Finished area above ground: 1,228
- Finished area below ground: 400
Property
Parking
- Parking features: No Garage
Features
- Stories: 2
- Has view: Yes
- View description: City Lights
Lot
- Size: 1,306 sqft
- Features: Not In Subdivision
Details
- Parcel number: P6NE2A 12 25 0204
- Zoning: RM-RESIDENTIAL
- Special conditions: None
Construction
Type & style
- Home type: Townhouse
- Architectural style: Colonial
- Property subtype: Townhouse
Materials
- Aluminum Siding
- Roof: Asphalt,Fiberglass
Condition
- Year built: 1916
Utilities & green energy
- Sewer: Public Sewer
- Water: Public
- Utilities for property: Cable Available
Community & neighborhood
Location
- Region: Bethlehem
- Subdivision: Not in Development
Other
Other facts
- Listing terms: Cash,Conventional,FHA,VA Loan
- Ownership type: Fee Simple
Price history
| Date | Event | Price |
|---|---|---|
| 6/29/2024 | Listing removed | -- |
Source: Zillow Rentals Report a problem | ||
| 6/15/2024 | Listed for rent | $2,300$1/sqft |
Source: Zillow Rentals Report a problem | ||
| 6/14/2024 | Sold | $235,000-6%$144/sqft |
Source: | ||
| 5/2/2024 | Pending sale | $249,900$154/sqft |
Source: | ||
| 4/25/2024 | Listed for sale | $249,900+99.9%$154/sqft |
Source: | ||
Public tax history
| Year | Property taxes | Tax assessment |
|---|---|---|
| 2025 | $2,921 +2% | $32,300 |
| 2024 | $2,863 +0.3% | $32,300 |
| 2023 | $2,855 | $32,300 |
Find assessor info on the county website
Neighborhood: 18018
Nearby schools
GreatSchools rating
- 3/10Thomas Jefferson El SchoolGrades: K-5Distance: 0.3 mi
- 3/10Northeast Middle SchoolGrades: 6-8Distance: 0.3 mi
- 2/10Liberty High SchoolGrades: 9-12Distance: 0.5 mi
Schools provided by the listing agent
- Elementary: Thomas Jefferson Elementary School
- Middle: Northeast Middle School
- High: Liberty High School
- District: Bethlehem
Source: GLVR. This data may not be complete. We recommend contacting the local school district to confirm school assignments for this home.

Get pre-qualified for a loan
At Zillow Home Loans, we can pre-qualify you in as little as 5 minutes with no impact to your credit score.An equal housing lender. NMLS #10287.

