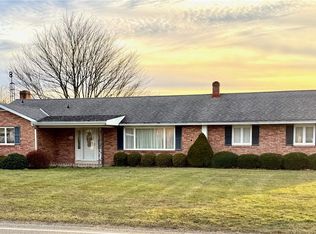Solid brick ranch move in ready nestled on .92 acre. Huge living room open to dining room, great kitchen with rear walk out to yard. 3 nice sized bedroom with hardwood floors. 2 car attached garage with paved driveway. HUGE basement part finished 24x17 area with wood burner. 23x23 garage under home, with additional storage/workshop 52x26. This home is just down the street from youngs custard, close to Zelienople and Cranberry easy access to major highways
This property is off market, which means it's not currently listed for sale or rent on Zillow. This may be different from what's available on other websites or public sources.
