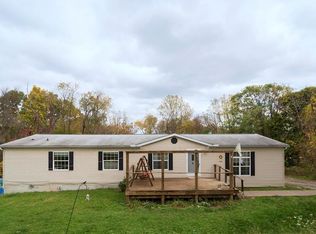Custom built 5-bedroom 4.5 bath home in the coveted Avonworth School District. Attention to detail and thoughtly procurred finishes make this a truly special home. The dramatic two story entry opens into an open family room with a stone wood burning fireplace, built ins, hardwood floors, and ample windows that flood the space with natural light while Hunter Douglas shades allow for adjustable privacy and shade. A large kitchen island is the centerpiece of the kitchen with custom solid wood Amish built cabinets, granite counters, pot filler, subway tile backsplash, touchless faucet and stainless steel appliances. First floor master with tiled walk in shower with rain shower head, Jacuzzi tub, dual quartz vanities and walk in closet. Large back porch over looks the flat backyard. Four bedrooms upstairs with large closets and two full baths with bonus den area and study room. Finished lower level has a full bath and leads to lower garage with massive workshop.
This property is off market, which means it's not currently listed for sale or rent on Zillow. This may be different from what's available on other websites or public sources.
