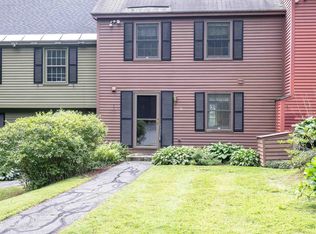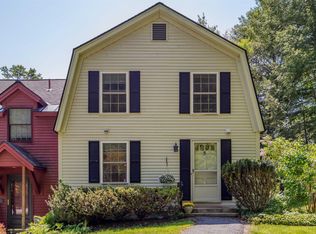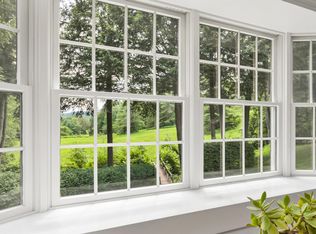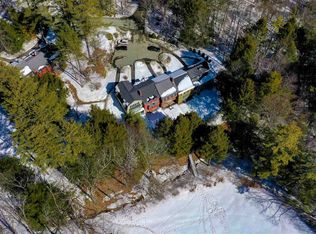Birchwood A5 is a bright, sunny end unit with a wonderful pastoral view to the south. The master bedroom with private bath is located on the second floor. There are two additional bedrooms with a shared bath also on the second level. Entry foyer, kitchen and an open concept living/dining area make up the main floor. The basement level consists of a large family room and a screened porch opening on to a nicely landscaped back yard. All of the windows were replaced in 2011 and a propane fireplace installed in the brick hearth of the living room. Birchwood A is a five unit building with easy, level access and ample parking. The unit is being offered furnished with minor personal exceptions. The Birchwood Condos are part of the Quechee Lakes Landowners Association and therefor affords the Birchwood owners use of all the amenities that the Quechee Club has to offer. Come have a look, this one won't be on the market long.
This property is off market, which means it's not currently listed for sale or rent on Zillow. This may be different from what's available on other websites or public sources.




