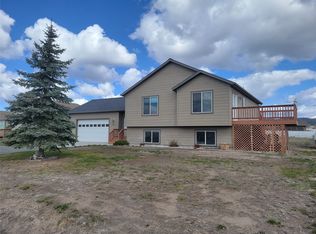Closed
Price Unknown
824 Guthrie Rd, Helena, MT 59602
4beds
1,628sqft
Single Family Residence
Built in 2008
0.48 Acres Lot
$448,900 Zestimate®
$--/sqft
$2,343 Estimated rent
Home value
$448,900
$413,000 - $489,000
$2,343/mo
Zestimate® history
Loading...
Owner options
Explore your selling options
What's special
Don't miss out on this freshly remodeled home. This home offers 2 bedrooms, a full bath, kitchen, living room, and dining room on the main level. A large fenced backyard with a garden area, firepit, and a nice deck for outdoor dining. Downstairs offers an additional 2 bedrooms, full bath, laundry/utility room, and the 2 car tuck under garage. The kitchen has white farm house style cabinets with a pantry in the corner and stainless steel appliances. The flooring throughout the main living area is new luxury vinyl plank emphasize just how large the rooms really are. The bathrooms have both been remodeled and let you know just how luxurious they truly are. The tile shower downstairs is an absolute dream. Call today for your personal showing of this beautiful home.
Zillow last checked: 8 hours ago
Listing updated: April 20, 2025 at 05:19pm
Listed by:
Dawn Marrie 406-439-8616,
Big Sky Brokers, LLC,
John Schaffer 406-431-2317,
Big Sky Brokers, LLC
Bought with:
Josh Thompson, RRE-RBS-LIC-92146
Venture West Realty
Source: MRMLS,MLS#: 30033606
Facts & features
Interior
Bedrooms & bathrooms
- Bedrooms: 4
- Bathrooms: 2
- Full bathrooms: 2
Heating
- Forced Air, Gas
Cooling
- Central Air
Appliances
- Included: Dishwasher, Microwave, Range, Refrigerator
Features
- Vaulted Ceiling(s)
- Basement: Partial
- Has fireplace: No
Interior area
- Total interior livable area: 1,628 sqft
- Finished area below ground: 598
Property
Parking
- Total spaces: 2
- Parking features: Garage - Attached
- Attached garage spaces: 2
Features
- Levels: Multi/Split
- Patio & porch: Deck
- Fencing: Back Yard
- Has view: Yes
- View description: Residential
Lot
- Size: 0.48 Acres
- Features: Level, Sprinklers In Ground
Details
- Parcel number: 05199507127050000
- Special conditions: Standard
Construction
Type & style
- Home type: SingleFamily
- Architectural style: Split Level
- Property subtype: Single Family Residence
Materials
- Foundation: Poured
- Roof: Composition
Condition
- Updated/Remodeled
- New construction: No
- Year built: 2008
Utilities & green energy
- Sewer: Community/Coop Sewer
- Water: Community/Coop
- Utilities for property: Cable Available, Electricity Connected, Natural Gas Connected
Community & neighborhood
Location
- Region: Helena
HOA & financial
HOA
- Has HOA: Yes
- HOA fee: $70 annually
- Amenities included: None
- Services included: None
- Association name: Northstar
Other
Other facts
- Listing agreement: Exclusive Right To Sell
- Listing terms: Cash,Conventional,FHA,VA Loan
- Road surface type: Asphalt
Price history
| Date | Event | Price |
|---|---|---|
| 4/17/2025 | Sold | -- |
Source: | ||
| 2/6/2025 | Price change | $449,800-1.7%$276/sqft |
Source: | ||
| 11/12/2024 | Price change | $457,500-1.6%$281/sqft |
Source: | ||
| 9/30/2024 | Price change | $465,000-2.1%$286/sqft |
Source: | ||
| 9/12/2024 | Listed for sale | $474,900$292/sqft |
Source: | ||
Public tax history
| Year | Property taxes | Tax assessment |
|---|---|---|
| 2024 | $2,566 +0.3% | $322,700 |
| 2023 | $2,558 +15.3% | $322,700 +35.3% |
| 2022 | $2,219 -2.2% | $238,500 |
Find assessor info on the county website
Neighborhood: Helena Valley Northwest
Nearby schools
GreatSchools rating
- 5/10Jim Darcy SchoolGrades: PK-5Distance: 1.5 mi
- 6/10C R Anderson Middle SchoolGrades: 6-8Distance: 8.8 mi
- 7/10Capital High SchoolGrades: 9-12Distance: 7.8 mi
