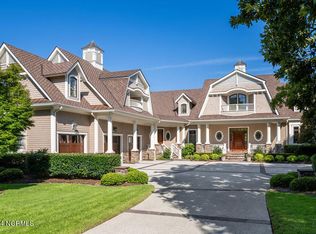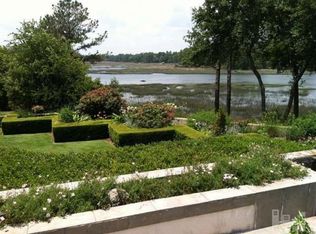Sold for $3,800,000
$3,800,000
824 Gull Point Road, Wilmington, NC 28405
5beds
6,566sqft
Single Family Residence
Built in 2001
0.78 Acres Lot
$3,860,700 Zestimate®
$579/sqft
$6,283 Estimated rent
Home value
$3,860,700
$3.59M - $4.17M
$6,283/mo
Zestimate® history
Loading...
Owner options
Explore your selling options
What's special
With glorious sunset views over the salt water pool and the pristine waters of Howe Creek, this all brick Landfall executive home has been exquisitely updated from top to bottom. Located on a high bluff lot (no flood insurance needed!) with mature hardwoods on a quiet cul de sac, Gull Point Road. Quality built by Old South Building Company, the open floor plan features 5 bedrooms, 6 1/2 baths, 10 ft ceilings and heavy moldings, gracious formal areas, a step down living room as well as intimate spaces that include 2 studies with custom built-ins. An all new chef's kitchen includes custom cabinetry, quartz counters, subzero fridge, freezer, double ovens and a six burner natural gas Viking cooktop and serves as the focal point for family gatherings with its sunny breakfast area /family room and adjacent screen porch all with views of Howe Creek. The first floor master suite carries the hardwood floors throughout as well as featuring his and her walk in closets with custom shelving and an elegant, completely new bath. Not to be missed is the suite's private study with access to the covered porch and elevated terrace. Front and rear stairs, provide access to four large bedrooms each with all new stylish baths en suite. The second floor also features a game room, walk-in cedar closet and multiple walk-in floored attics for plenty of storage. There is a separate bonus room over the three car garage accessed by a private staircase and features another updated bathroom at the foot of the stairs. Enjoy the Landfall waterfront lifestyle in this move-in ready masterpiece.
When only the best will do!
Zillow last checked: 8 hours ago
Listing updated: April 08, 2025 at 12:44pm
Listed by:
Vance B Young 910-232-8850,
Intracoastal Realty Corp
Bought with:
The Rising Tide Team
Intracoastal Realty Corp
Source: Hive MLS,MLS#: 100490717 Originating MLS: Cape Fear Realtors MLS, Inc.
Originating MLS: Cape Fear Realtors MLS, Inc.
Facts & features
Interior
Bedrooms & bathrooms
- Bedrooms: 5
- Bathrooms: 7
- Full bathrooms: 6
- 1/2 bathrooms: 1
Primary bedroom
- Level: First
- Dimensions: 20 x 14
Bedroom 2
- Level: Second
- Dimensions: 16 x 15
Bedroom 3
- Level: Second
- Dimensions: 15 x 14
Bedroom 4
- Level: Second
- Dimensions: 19 x 14
Bedroom 5
- Level: Second
- Dimensions: 17 x 16
Bonus room
- Level: Second
- Dimensions: 23 x 13
Breakfast nook
- Level: First
- Dimensions: 12 x 11
Den
- Description: Study off master
- Level: First
- Dimensions: 16 x 12
Dining room
- Level: First
- Dimensions: 17 x 15
Family room
- Level: First
- Dimensions: 24 x 15
Kitchen
- Level: First
- Dimensions: 16 x 14
Laundry
- Level: First
- Dimensions: 11 x 9
Living room
- Level: First
- Dimensions: 24 x 18
Office
- Description: Library
- Level: First
- Dimensions: 17 x 14
Other
- Description: off back hall
- Level: First
- Dimensions: 8 x 7
Heating
- Forced Air, Electric
Cooling
- Central Air
Appliances
- Included: Vented Exhaust Fan, Gas Cooktop, Electric Oven, Built-In Microwave, Refrigerator, Dryer, Double Oven, Disposal, Dishwasher, Wall Oven
- Laundry: Laundry Room
Features
- Master Downstairs, Walk-in Closet(s), High Ceilings, Entrance Foyer, Ceiling Fan(s), Walk-in Shower, Wet Bar, Blinds/Shades, Gas Log, Walk-In Closet(s)
- Flooring: Carpet, Tile, Wood
- Has fireplace: Yes
- Fireplace features: Gas Log
Interior area
- Total structure area: 6,566
- Total interior livable area: 6,566 sqft
Property
Parking
- Total spaces: 3
- Parking features: Garage Faces Side, Garage Door Opener, Paved
- Uncovered spaces: 3
Features
- Levels: Two
- Stories: 2
- Patio & porch: Porch, Screened
- Pool features: In Ground
- Fencing: Back Yard
- Waterfront features: None
Lot
- Size: 0.78 Acres
- Dimensions: 102 x 241 x 158 x 304
Details
- Parcel number: R05107004029000
- Zoning: R-20
- Special conditions: Standard
Construction
Type & style
- Home type: SingleFamily
- Property subtype: Single Family Residence
Materials
- Brick Veneer
- Foundation: Crawl Space
- Roof: Shingle
Condition
- New construction: No
- Year built: 2001
Utilities & green energy
- Sewer: Public Sewer
- Water: Public
- Utilities for property: Natural Gas Connected, Sewer Available, Water Available
Community & neighborhood
Location
- Region: Wilmington
- Subdivision: Landfall
HOA & financial
HOA
- Has HOA: Yes
- HOA fee: $4,167 monthly
- Amenities included: Basketball Court, Gated, Maintenance Common Areas, Maintenance Roads, Management, Master Insure, Picnic Area, Playground, Security, Street Lights, Trail(s)
- Association name: Landfall COA
- Association phone: 910-256-7651
Other
Other facts
- Listing agreement: Exclusive Right To Sell
- Listing terms: Cash,Conventional
- Road surface type: Paved
Price history
| Date | Event | Price |
|---|---|---|
| 4/7/2025 | Sold | $3,800,000+2.8%$579/sqft |
Source: | ||
| 3/7/2025 | Contingent | $3,695,000$563/sqft |
Source: | ||
| 3/4/2025 | Listed for sale | $3,695,000+27.6%$563/sqft |
Source: | ||
| 3/10/2023 | Sold | $2,895,000+20.1%$441/sqft |
Source: | ||
| 11/9/2021 | Sold | $2,410,000-3.6%$367/sqft |
Source: Intracoastal Realty Corp. #100273795_28405 Report a problem | ||
Public tax history
| Year | Property taxes | Tax assessment |
|---|---|---|
| 2025 | $18,196 +23.1% | $3,091,900 +82% |
| 2024 | $14,780 +3% | $1,698,900 |
| 2023 | $14,356 +7.1% | $1,698,900 +7.7% |
Find assessor info on the county website
Neighborhood: Landfall
Nearby schools
GreatSchools rating
- 9/10Wrightsville Beach ElementaryGrades: K-5Distance: 2.7 mi
- 6/10M C S Noble MiddleGrades: 6-8Distance: 2 mi
- 3/10New Hanover HighGrades: 9-12Distance: 7.5 mi
Schools provided by the listing agent
- Elementary: Wrightsville Beach
- Middle: Noble
- High: New Hanover
Source: Hive MLS. This data may not be complete. We recommend contacting the local school district to confirm school assignments for this home.

