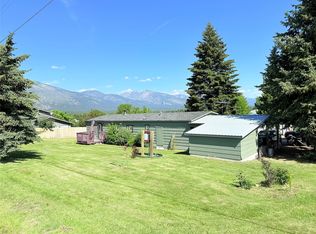Closed
Price Unknown
824 Grantsdale Rd, Hamilton, MT 59840
2beds
1,536sqft
Single Family Residence
Built in 1965
1.83 Acres Lot
$451,700 Zestimate®
$--/sqft
$2,018 Estimated rent
Home value
$451,700
$416,000 - $492,000
$2,018/mo
Zestimate® history
Loading...
Owner options
Explore your selling options
What's special
Seize the opportunity on this expansive 1.8-acre corner lot, featuring a 2-bedroom, 2-bathroom, 1536 sq. ft. home, an original dry bunkhouse cabin, and a detached workshop and garage. With no restrictive covenants (CCRs), the potential here knows no bounds. If you've been searching for a home with some land on the picturesque East Side of the Bitterroot Valley and Skalkaho, look no further. The classic layout of the single level home boasts a U-shaped kitchen complete with a pantry and powder room. From the formal dining room, the house opens into a spacious living area with west-facing windows that frame breathtaking views. The generous primary suite, which was once two smaller bedrooms, has been combined for enhanced comfort and features an adjoining primary bath. The property is fully fenced with cross-fencing, benefits from irrigation from the Daly Ditch, and is adorned with mature fruit trees and landscaping. Previous owners have grazed livestock in the pastures. Situated in the Grantsdale neighborhood in the Bitterroot, and a convenient short distance to all of Downtown Hamilton's businesses, restaurants, entertainment, shops and more, this home is a diamond in the rough. With a little TLC, this home and property offer boundless potential. Restore the existing home, increase its square footaget, add an ADU or shop with living quarters, the possibilities are yours to explore (pending planning, zoning and utility specifications and upgrades).
Zillow last checked: 8 hours ago
Listing updated: November 20, 2023 at 03:39pm
Listed by:
Sara Camiscioni 406-880-6616,
ERA Lambros Real Estate Missoula
Bought with:
Steve Zech, RRE-BRO-LIC-9324
Montana Westgate Realty, Inc.
Source: MRMLS,MLS#: 30015745
Facts & features
Interior
Bedrooms & bathrooms
- Bedrooms: 2
- Bathrooms: 2
- Full bathrooms: 2
Heating
- Electric, Forced Air
Appliances
- Included: Freezer, Range, Refrigerator
- Laundry: Washer Hookup
Features
- Main Level Primary, Open Floorplan
- Basement: Crawl Space
- Has fireplace: No
Interior area
- Total interior livable area: 1,536 sqft
- Finished area below ground: 0
Property
Parking
- Total spaces: 1
- Parking features: Additional Parking, Circular Driveway, Gated, RV Access/Parking
- Garage spaces: 1
Features
- Levels: One
- Stories: 1
- Patio & porch: Rear Porch, Deck, Front Porch, Patio, Porch
- Exterior features: Storage
- Fencing: Cross Fenced,Perimeter,Wood
- Has view: Yes
- View description: Mountain(s), Trees/Woods
- Waterfront features: Other, Seasonal
Lot
- Size: 1.83 Acres
- Features: Back Yard, Corners Marked, Front Yard, Level, Pasture, Views
Details
- Additional structures: Barn(s), Shed(s), Workshop
- Parcel number: 13136707101440000
- Zoning: None
- Special conditions: Standard
Construction
Type & style
- Home type: SingleFamily
- Architectural style: Ranch
- Property subtype: Single Family Residence
Materials
- Wood Siding
- Foundation: See Remarks
- Roof: Metal
Condition
- See Remarks
- New construction: No
- Year built: 1965
Utilities & green energy
- Sewer: Private Sewer, Septic Tank
- Water: Well
- Utilities for property: Natural Gas Connected
Community & neighborhood
Location
- Region: Hamilton
Other
Other facts
- Listing agreement: Exclusive Agency
- Has irrigation water rights: Yes
- Listing terms: Cash,Conventional,FHA,VA Loan
Price history
| Date | Event | Price |
|---|---|---|
| 11/20/2023 | Sold | -- |
Source: | ||
| 10/26/2023 | Listed for sale | $330,000$215/sqft |
Source: | ||
Public tax history
| Year | Property taxes | Tax assessment |
|---|---|---|
| 2024 | $1,767 | $309,800 +22.4% |
| 2023 | -- | $253,200 +32.7% |
| 2022 | $247 -1.5% | $190,800 |
Find assessor info on the county website
Neighborhood: 59840
Nearby schools
GreatSchools rating
- 5/10Daly SchoolGrades: K-4Distance: 2.9 mi
- 4/10Hamilton Middle SchoolGrades: 5-8Distance: 3.4 mi
- 8/10Hamilton High SchoolGrades: 9-12Distance: 3.9 mi
