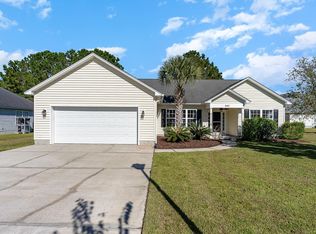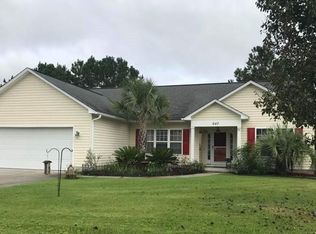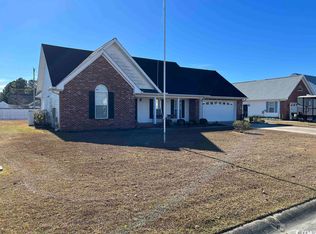This Like new 3 bed 2 bath with a bonus room (great for a 4th bedroom or office space) has so much to offer. The open floor plan has a breakfast nook, breakfast bar, formal dinning and large living area with a fireplace surrounded by built-ins. The kitchen is spacious and has gorgeous custom 42 inch cabinets with lots of counter space. All appliances convey. The home features tile in the wet areas, hardwood in the living and halls, and carpeting in the bedrooms and bonus. Great corner lot with beautiful landscaping and irrigation. Its a must see!
This property is off market, which means it's not currently listed for sale or rent on Zillow. This may be different from what's available on other websites or public sources.



