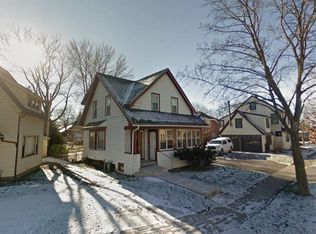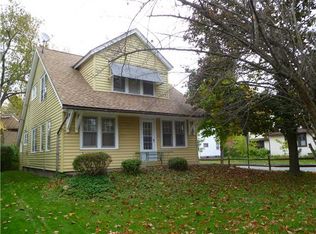Striking early 20th century Tudor revival home overlooking Genesee Park Boulevard! Gorgeous original architectural details including leaded glass; natural wood trim; oak and tile floors; vestibule entry; unique exposed staircase to the second floor; room thresholds with peaked arches! Large living room with charming wood burning stove. First floor sun room/den off of the formal dining room. Open layout. Natural light just fills these rooms all day long! Dramatic second floor bedroom with cathedral ceiling and wood burning stove! Partially finished third floor provides flex when you need it! High efficiency furnace. Back yard patio. Two car ATTACHED garage! Advance notice is required for all appointments. Seller requires adherence to NYS COVID guidelines (including masks) at all times inside & outside while on the property. Seller will consider any offer(s) beginning on Tuesday, August 18th at 1pm. Please contact your agent to get all the details & to schedule your appointment. 30 minutes between appointments
This property is off market, which means it's not currently listed for sale or rent on Zillow. This may be different from what's available on other websites or public sources.

