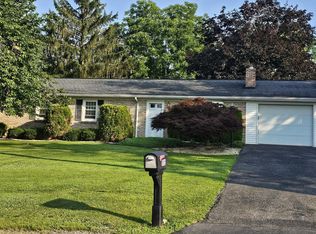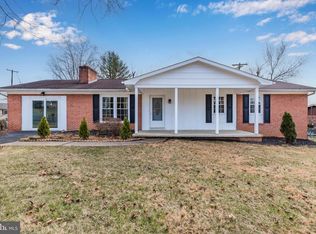Easy - Breezy - BEAUTIFUL ->- (3) Garage Bays!! POSSIBLE INVESTMENT POTENTIAL - Detached 28x24 Garage w/ (2) Bays has AMAZING 28x22 Loft and Full Electric!! - BUILD IT AND USE IT!!!; Possible In-Law / Studio Apartment!! Say RENT??!- I think so!! Main Home Is AMAZINGLY Redone to Cuteness OVERLOAD; Stainless Appliances, Granite, Custom Barn Door, French Doors, Wood-Burning FP, Recessed Lighting, Country Charm w/ Elegance!! ((HARDWOOD FLOORS!!))- & in Perfect Condition!! County Charm-CHECK; Convenience to Everything-CHECK!! Home Boasts (3) Living Room / Family Room Areas- (1) Upper; (2) Lower!!- Lower Level could also be a In-Law Potential as it has a Walk-out Entry Door & Water Line Access for Easy Bath/Kitchenette Install!! ALL Garage Doors have an Automatic Opener! Exterior Features Include; Custom Water Feature and Curved Front Walkway, FIRE PIT Ready for FALL BBQs!! Large Rear Deck, Oversized Vegetable Garden, and ROOM TO GROW & LAUGH!!! Best Part??---FULL 6% CLOSING COSTS POSSIBLE w/ ACCEPTABLE OFFER!!!! Welcome Home to Charm, Elegance, "Man/Woman Cave-ness," Country Flare, & Convenience!!! Close, Unpack & Enjoy Your 2020 Holiday Season @ 824 Fox Meadow!! We Welcome YOU!! ((NOT a Flip; Cordial Divorce)
This property is off market, which means it's not currently listed for sale or rent on Zillow. This may be different from what's available on other websites or public sources.


