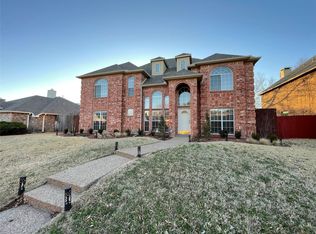Immaculate zero-maintenance landscaping townhome with Office or Bonus Room, Rare Private Front Yard, and pool.
This beautifully maintained, nearly new townhome offers an ideal combination of style, functionality, and comfort. The open-concept floor plan features luxury vinyl plank flooring throughout the main living areas, kitchen, stairs, office, upstairs landing, and primary suite, blending modern elegance with low-maintenance living.
The chef's kitchen boasts granite countertops, a tiled backsplash, stainless steel appliances, and a spacious island with a breakfast bar, all enhanced by custom lighting. The inviting main level is complemented by a cozy gas log fireplace, while a dedicated office or bonus room provides an ideal setup for working from home.
Upstairs, the spacious primary suite includes a luxurious en-suite bathroom with a custom-tiled shower, creating a spa-like retreat within the home. This floor also features two additional bedrooms, an office or bonus room, a full bathroom, and a large laundry room.
Step outside to your unique, fully fenced private front yard a standout feature for a townhome. This space includes an upgraded patio with wood-look ceramic tile, a gazebo, and ambient outdoor string lighting, making it perfect for relaxation or entertaining.
Additional highlights include a 2-car garage with alley access, providing secure parking and extra storage.
Situated in a vibrant community offering a pool, picnic area with BBQ grills, dog park, and walking trails, and just steps from a brand-new city park with a playground, pond, boardwalk, shade structures, and acres of green space, this move-in-ready gem delivers the ultimate in comfort, convenience, and lifestyle.
The amenity center features a modern pool, BBQ grills, a dog park, walking trails, and a creek. There are both private and public parks with boardwalks, shade structures, and acres of green space. It is conveniently located near the walkable and popular historic downtown McKinney and within walking distance of the exciting new Southgate project.
The Southgate project, located in McKinney, TX, is a 60-acre mixed-use development planned for the northeast corner of US 75 and SH 121. This project will feature office spaces, retail shops, restaurants, and apartments, along with a 2-acre green space that includes water elements. Additionally, The Sunset Amphitheater will be positioned next to the Sheraton McKinney Hotel, and this venue is expected to open in 2026.
Don't miss the opportunity to live in this remarkable home in an unparalleled location!
The Renter is responsible for paying all utilities, including electricity, water, and garbage services.
The Renter may plant a garden but must consult the Owner and comply with the Meridian at Southgate Homeowners' Association.
Meridian at Southgate Homeowners' Association is responsible for lawn mowing. Please keep the lawn clean and free of debris at all times.
The Owner will change the air filter every three months, unless the Renter wants to change it themselves, in which case they must provide photo evidence.
Smoking is not permitted on the premises.
The pet policy states that dogs and cats are prohibited, but exceptions may be considered for other types of pets.
If the Renter does not meet the minimum credit score or income-to-rent ratio requirements, they must pay a security deposit equal to two months' rent.
If the Renter fails to meet both the minimum credit score and the income-to-rent ratio requirements, they must pay a security deposit equal to three months' rent.
Townhouse for rent
Accepts Zillow applications
$2,790/mo
824 Emerling Dr #1, McKinney, TX 75069
3beds
1,883sqft
Price may not include required fees and charges.
Townhouse
Available now
No pets
Central air
Hookups laundry
Attached garage parking
Forced air
What's special
Cozy gas log fireplaceOpen-concept floor planStainless steel appliancesTiled backsplashGranite countertopsLuxurious en-suite bathroomSpacious primary suite
- 5 days
- on Zillow |
- -- |
- -- |
Travel times
Facts & features
Interior
Bedrooms & bathrooms
- Bedrooms: 3
- Bathrooms: 3
- Full bathrooms: 2
- 1/2 bathrooms: 1
Heating
- Forced Air
Cooling
- Central Air
Appliances
- Included: Dishwasher, Microwave, Oven, WD Hookup
- Laundry: Hookups
Features
- WD Hookup
- Flooring: Hardwood, Tile
Interior area
- Total interior livable area: 1,883 sqft
Property
Parking
- Parking features: Attached, Off Street
- Has attached garage: Yes
- Details: Contact manager
Features
- Exterior features: Electricity not included in rent, Heating system: Forced Air, No Utilities included in rent, Water not included in rent
Construction
Type & style
- Home type: Townhouse
- Property subtype: Townhouse
Building
Management
- Pets allowed: No
Community & HOA
Community
- Features: Pool
HOA
- Amenities included: Pool
Location
- Region: Mckinney
Financial & listing details
- Lease term: 1 Year
Price history
| Date | Event | Price |
|---|---|---|
| 6/30/2025 | Price change | $2,790-0.4%$1/sqft |
Source: Zillow Rentals | ||
| 6/29/2025 | Listed for rent | $2,800$1/sqft |
Source: Zillow Rentals | ||
![[object Object]](https://photos.zillowstatic.com/fp/12ea50556b46b413c48e09949594b80d-p_i.jpg)
