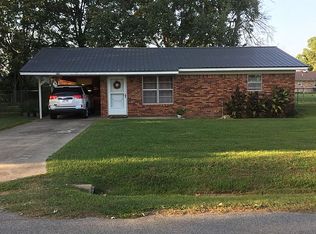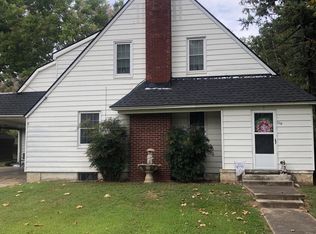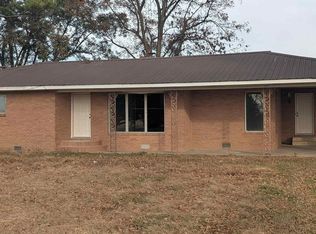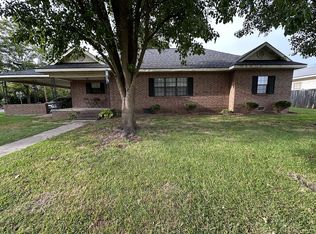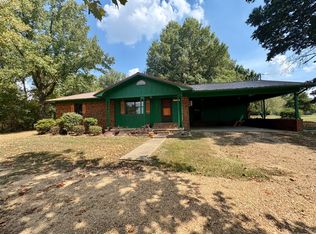Real Estate Listing: Charming Brick and Frame Home at the Edge of Town Location: Quiet edge-of-town neighborhood, offering the perfect blend of tranquility and accessibility. Property Overview: This charming brick and frame home features a spacious layout with a screened porch and ample parking options. With two bedrooms conveniently located on the same level, this home is ideal for families or anyone seeking single-level living. Key Features: Bedrooms: 2 Bedrooms on the same level Bathrooms: 1 Full Bathroom and 1 Additional 3/4 Bathroom Living Space: Separate dining room with a breakfast bar Kitchen: Electric Range Double Oven Dishwasher Refrigerator Included Pantry for extra storage Additional Rooms: Great room perfect for entertaining Office/Study area Laundry room with washer connection Outdoor Spaces: Screened porch for enjoying warm evenings Front porch for relaxing outdoors Parking: Two-car parking pads HVAC: Central electric heating and cooling Insulation & Efficiency: Insulated windows and doors Extra insulation for energy efficiency Ridge vents for improved ventilation High-efficiency HVAC system Utilities: Public water and sewer services Natural gas available Addition
Active
$205,000
824 E 8th St, Rector, AR 72461
3beds
2,949sqft
Est.:
Single Family Residence
Built in 1990
10,018.8 Square Feet Lot
$-- Zestimate®
$70/sqft
$-- HOA
What's special
- 527 days |
- 72 |
- 1 |
Zillow last checked: 8 hours ago
Listing updated: September 13, 2025 at 11:22pm
Listed by:
Jasa Haney-Hollis 870-239-1369,
United Country Rector Realty and Auction, Inc. 870-595-2426
Source: CARMLS,MLS#: 24027627
Tour with a local agent
Facts & features
Interior
Bedrooms & bathrooms
- Bedrooms: 3
- Bathrooms: 3
- Full bathrooms: 2
- 1/2 bathrooms: 1
Rooms
- Room types: Formal Living Room, Great Room, Office/Study, Sun Room
Dining room
- Features: Separate Dining Room, Breakfast Bar
Heating
- Electric
Cooling
- Electric
Appliances
- Included: Free-Standing Range, Double Oven, Microwave, Electric Range, Dishwasher, Refrigerator, Convection Oven, Electric Water Heater, Tankless Water Heater
- Laundry: Washer Hookup, Gas Dryer Hookup, Electric Dryer Hookup, Laundry Room
Features
- Walk-In Closet(s), Built-in Features, Ceiling Fan(s), Walk-in Shower, Kit Counter-Formica, 3/4 Bathroom, Pantry, Sheet Rock, Sheet Rock Ceiling, Primary Bedroom Apart, 2 Bedrooms Same Level, 2 Bedrooms Upper Level
- Flooring: Vinyl, Tile, Concrete
- Doors: Insulated Doors
- Windows: Window Treatments, Insulated Windows
- Basement: None
- Has fireplace: No
- Fireplace features: None
Interior area
- Total structure area: 2,949
- Total interior livable area: 2,949 sqft
Property
Parking
- Total spaces: 2
- Parking features: Parking Pad, Two Car
Features
- Levels: Two
- Stories: 2
- Patio & porch: Screened, Porch
- Has spa: Yes
- Spa features: Whirlpool/Hot Tub/Spa
Lot
- Size: 10,018.8 Square Feet
- Features: Level, Corner Lot, Cleared, Subdivided
Details
- Parcel number: 75103431000
- Other equipment: Home Theater
Construction
Type & style
- Home type: SingleFamily
- Architectural style: Traditional,Contemporary,Ranch
- Property subtype: Single Family Residence
Materials
- Brick, Frame, Stucco
- Foundation: Slab
- Roof: Composition
Condition
- New construction: No
- Year built: 1990
Utilities & green energy
- Electric: Elec-Municipal (+Entergy)
- Gas: Gas-Natural
- Sewer: Public Sewer
- Water: Public
- Utilities for property: Natural Gas Connected, Some Util Avl-Not on Prop
Green energy
- Energy efficient items: Doors, Insulation, Ridge Vents/Caps
Community & HOA
Community
- Features: No Fee
- Subdivision: Sigby & Miles
HOA
- Has HOA: No
- Services included: Other (see remarks)
Location
- Region: Rector
Financial & listing details
- Price per square foot: $70/sqft
- Tax assessed value: $124,600
- Annual tax amount: $1,154
- Date on market: 8/1/2024
- Listing terms: VA Loan,FHA,Conventional
- Road surface type: Paved
Estimated market value
Not available
Estimated sales range
Not available
$1,937/mo
Price history
Price history
| Date | Event | Price |
|---|---|---|
| 9/7/2025 | Price change | $205,000-2.4%$70/sqft |
Source: | ||
| 8/1/2024 | Listed for sale | $210,000+663.6%$71/sqft |
Source: | ||
| 6/25/2010 | Sold | $27,500$9/sqft |
Source: EZMLS #R45911 Report a problem | ||
Public tax history
Public tax history
| Year | Property taxes | Tax assessment |
|---|---|---|
| 2024 | $1,155 +9.2% | $21,580 +9.1% |
| 2023 | $1,058 +10% | $19,780 +10% |
| 2022 | $962 | $17,980 |
Find assessor info on the county website
BuyAbility℠ payment
Est. payment
$956/mo
Principal & interest
$795
Property taxes
$89
Home insurance
$72
Climate risks
Neighborhood: 72461
Nearby schools
GreatSchools rating
- 5/10Rector Elementary SchoolGrades: PK-6Distance: 1.1 mi
- 5/10Rector High SchoolGrades: 7-12Distance: 1.1 mi
- Loading
- Loading
