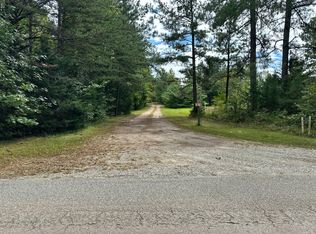Sold for $335,000 on 03/28/24
$335,000
824 Double Bridges Rd, Keysville, VA 23947
4beds
3,080sqft
Manufactured Home, Single Family Residence
Built in 2002
7.74 Acres Lot
$330,300 Zestimate®
$109/sqft
$2,163 Estimated rent
Home value
$330,300
$314,000 - $347,000
$2,163/mo
Zestimate® history
Loading...
Owner options
Explore your selling options
What's special
Welcome Home to this Spacious, Newly Renovated Home with over 3000 square feet! This home boasts four bedrooms and 3 full baths. This home has a spacious primary suite with a bonus area great for a home office on one side of the home and the other 3 bedrooms (including a second suite area) on the other side of the home! Plenty of space to host and entertain guests. New decks and porches, New HVAC, New Fixtures, Freshly painted and more. It is nestled in a secluded and private setting on over 7 acres. Located within 5 miles of the Town of Keysville with all its conveniences. Southside Virginia Community College only minutes away. This Amazing Home is waiting for you!
Zillow last checked: 8 hours ago
Listing updated: April 04, 2024 at 11:52am
Listed by:
Lonnette Layne 434-315-1426 laynelr@gmail.com,
Century 21 ALL-SERVICE-APP
Bought with:
OUT OF AREA BROKER
OUT OF AREA BROKER
Source: LMLS,MLS#: 350174 Originating MLS: Lynchburg Board of Realtors
Originating MLS: Lynchburg Board of Realtors
Facts & features
Interior
Bedrooms & bathrooms
- Bedrooms: 4
- Bathrooms: 3
- Full bathrooms: 3
Primary bedroom
- Level: First
- Area: 266
- Dimensions: 19 x 14
Bedroom
- Dimensions: 0 x 0
Bedroom 2
- Level: First
- Area: 168
- Dimensions: 14 x 12
Bedroom 3
- Level: First
- Area: 156
- Dimensions: 13 x 12
Bedroom 4
- Level: First
- Area: 156
- Dimensions: 12 x 13
Bedroom 5
- Area: 0
- Dimensions: 0 x 0
Dining room
- Level: First
- Area: 169
- Dimensions: 13 x 13
Family room
- Level: First
- Area: 432
- Dimensions: 27 x 16
Great room
- Area: 0
- Dimensions: 0 x 0
Kitchen
- Level: First
- Area: 140
- Dimensions: 14 x 10
Living room
- Level: First
- Area: 561
- Dimensions: 33 x 17
Office
- Area: 0
- Dimensions: 0 x 0
Heating
- Heat Pump
Cooling
- Heat Pump
Appliances
- Included: Dishwasher, Gas Range, Refrigerator, Electric Water Heater
- Laundry: Dryer Hookup, Main Level, Separate Laundry Rm., Washer Hookup
Features
- Ceiling Fan(s), Soaking Tub, Main Level Bedroom, Primary Bed w/Bath, Pantry, Separate Dining Room, Walk-In Closet(s)
- Flooring: Carpet, Laminate
- Windows: Skylight(s)
- Basement: Crawl Space
- Attic: None
- Number of fireplaces: 1
- Fireplace features: 1 Fireplace
Interior area
- Total structure area: 3,080
- Total interior livable area: 3,080 sqft
- Finished area above ground: 3,080
- Finished area below ground: 0
Property
Parking
- Parking features: Circular Driveway
- Has garage: Yes
- Has uncovered spaces: Yes
Features
- Levels: One
- Exterior features: Garden, Tennis Courts Nearby
- Pool features: Pool Nearby
Lot
- Size: 7.74 Acres
- Features: Landscaped, Secluded, Near Golf Course
Details
- Parcel number: 0170102
Construction
Type & style
- Home type: MobileManufactured
- Property subtype: Manufactured Home, Single Family Residence
Materials
- Vinyl Siding
- Roof: Shingle
Condition
- Year built: 2002
Utilities & green energy
- Electric: Southside Elec CoOp
- Sewer: Septic Tank
- Water: Well
Community & neighborhood
Security
- Security features: Smoke Detector(s)
Location
- Region: Keysville
Price history
| Date | Event | Price |
|---|---|---|
| 10/14/2025 | Listing removed | $338,900$110/sqft |
Source: | ||
| 5/30/2025 | Listed for sale | $338,900+1.2%$110/sqft |
Source: | ||
| 3/28/2024 | Sold | $335,000$109/sqft |
Source: | ||
| 2/19/2024 | Pending sale | $335,000$109/sqft |
Source: | ||
| 1/23/2024 | Listed for sale | $335,000$109/sqft |
Source: | ||
Public tax history
| Year | Property taxes | Tax assessment |
|---|---|---|
| 2025 | $630 | $190,900 |
| 2024 | $630 +4.7% | $190,900 +20.6% |
| 2023 | $602 | $158,300 |
Find assessor info on the county website
Neighborhood: 23947
Nearby schools
GreatSchools rating
- 3/10Victoria Elementary SchoolGrades: PK-5Distance: 9.5 mi
- 3/10Lunenburg Middle SchoolGrades: 6-8Distance: 10.5 mi
- 6/10Central High SchoolGrades: 9-12Distance: 10.1 mi
Sell for more on Zillow
Get a free Zillow Showcase℠ listing and you could sell for .
$330,300
2% more+ $6,606
With Zillow Showcase(estimated)
$336,906