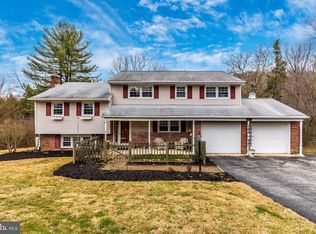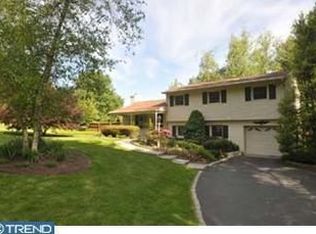This home is in the Devonshire community in the Tredyffrin/Easttown School District. This home boasts 5 beds and 3.5 baths that sits across a spacious 2, 624 living sq ft. The well-maintained yard with mature trees is a great introduction to the property. The property extends over the creek in the backyard, and has a charming bridge to cross it! The home has received extensive updates including major structural renovations done in 2020: a new 80-gallon tank water heater that is hybrid, a new HVAC system, a new 200+ amp electric panel, and total house wiring. There is also a newer roof that will last at least 25 years; Enter through the spacious foyer with hardwood flooring throughout. Make your way to the lovely and spacious living room that opens up to the dining room. The bright and airy dining room is a perfect spot to host lavish dinners with family and friends. The chef's kitchen is a true gem to this home. It is filled with stainless steel appliances, granite countertops, ample solid cabinetry, a large center island with seating, and a charming tile backsplash. Notice the comfortable breakfast area at the corner and the glass panel door that leads to the backyard. The sun-filled family room found on the right of the foyer is equally spacious and boasts a gorgeous fireplace. The first bedroom is found on the main level and was an addition in 2020. It is lovely and features an en suite bath with dual sink vanity and 2 showers; one with a tub! This bedroom also has its own walk-in closet. Completing the main level is a convenient half bath and a well-organized laundry room, making chores a breeze. Upstairs, you will find 4 large bedrooms and 2 full baths. Each room is unique and well lit. The 2 full baths have beautiful tile work and large walk-in showers. There are also large storing spaces in the two attics -- one attic is accessible through a pull-up ladder in the upper-level foyer and the other one directly through an upstairs bedroom. Outside, there are fruit trees in the garden. The spacious patio provides a wonderful space for a cookout or morning coffee, it is surrounded by mature trees providing ample privacy. The neighborhood is commuter-friendly as it has quick access to major highways. It is also in close proximity to top Main Line restaurants and coffee shops. The Gateway shopping center is nearby. You will have easy access to tons of recreational areas such as hiking and biking trails, Jenkins Arboretum, and a few minutes away from the historic and scenic Valley Forge National Park. Look no farther! Come and discover more from this stunning home! Book your appointment soon! Renters pay the utility bills (water and electric) and are responsible to maintain the lawn. There is an additional monthly fee for pets.
This property is off market, which means it's not currently listed for sale or rent on Zillow. This may be different from what's available on other websites or public sources.

