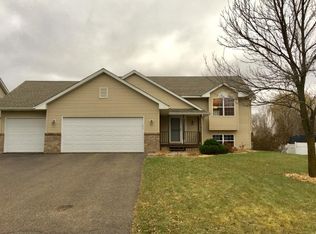Closed
$354,000
824 Deer Field Rd, Watertown, MN 55388
3beds
2,175sqft
Single Family Residence
Built in 1999
0.34 Acres Lot
$374,600 Zestimate®
$163/sqft
$2,358 Estimated rent
Home value
$374,600
$356,000 - $393,000
$2,358/mo
Zestimate® history
Loading...
Owner options
Explore your selling options
What's special
Welcome Home! Step inside,you're greeted by an open layout that leads into a spacious lv room w/vaulted ceilings for added character & plenty of rm for watching TV or relaxing in front of the lg window.From there the dn area w/sliding glass door to step out onto your private deck oasis to relax & take in the beauty w/fenced backyard, view of the pond & warm up around the fire pit on your patio. Don't worry, we didn't forget the ktch & neither will you.Kitchen is well-equipped w/ss appliances, ktch island w/seating for 2, stylish tile backsplash, & newly painted cabinets. If you are looking for closet space, this home has an extra large closet on each floor, including 3 walk-ins & a large deep hallway closet for all your needs. Now head to the cozy family room w/a fpl that provides a great place to gather. 3 garage stalls provide plenty of storage space for all your needs! Situated in an amazing community featuring top-notch schools, parks & trails- Don't let this opportunity slip away!
Zillow last checked: 8 hours ago
Listing updated: May 06, 2025 at 05:26am
Listed by:
The Exceptional Home Team 612-231-5565,
Keller Williams Premier Realty Lake Minnetonka
Bought with:
Eric Robinson
Rize Realty
Source: NorthstarMLS as distributed by MLS GRID,MLS#: 6359406
Facts & features
Interior
Bedrooms & bathrooms
- Bedrooms: 3
- Bathrooms: 2
- Full bathrooms: 1
- 3/4 bathrooms: 1
Bedroom 1
- Level: Upper
- Area: 167.12 Square Feet
- Dimensions: 13.8x12.11
Bedroom 2
- Level: Upper
- Area: 148.05 Square Feet
- Dimensions: 14.10x10.5
Bedroom 3
- Level: Lower
- Area: 127.07 Square Feet
- Dimensions: 13.10x9.7
Dining room
- Level: Upper
- Area: 111.24 Square Feet
- Dimensions: 10.3x10.8
Foyer
- Level: Main
- Area: 40.2 Square Feet
- Dimensions: 6.7x6
Kitchen
- Level: Upper
- Area: 108 Square Feet
- Dimensions: 10.0x10.8
Laundry
- Level: Lower
- Area: 169.1 Square Feet
- Dimensions: 17.8x9.5
Living room
- Level: Upper
- Area: 288.55 Square Feet
- Dimensions: 19.9x14.5
Recreation room
- Level: Lower
- Area: 552.24 Square Feet
- Dimensions: 23.4x23.6
Storage
- Level: Lower
- Area: 42 Square Feet
- Dimensions: 7x6
Heating
- Forced Air
Cooling
- Central Air
Appliances
- Included: Dishwasher, Disposal, Dryer, Exhaust Fan, Humidifier, Gas Water Heater, Microwave, Range, Refrigerator, Stainless Steel Appliance(s), Washer, Water Softener Owned
Features
- Basement: Block,Crawl Space,Daylight,Drain Tiled,Finished,Full,Sump Pump,Walk-Out Access
- Number of fireplaces: 1
- Fireplace features: Brick, Electric, Family Room
Interior area
- Total structure area: 2,175
- Total interior livable area: 2,175 sqft
- Finished area above ground: 1,096
- Finished area below ground: 1,079
Property
Parking
- Total spaces: 6
- Parking features: Attached, Covered, Asphalt, Concrete, Floor Drain, Garage Door Opener, Insulated Garage
- Attached garage spaces: 3
- Uncovered spaces: 3
Accessibility
- Accessibility features: None
Features
- Levels: Multi/Split
- Patio & porch: Deck, Front Porch
- Pool features: None
- Fencing: Full,Privacy,Vinyl,Wood
- Waterfront features: Pond, Shared, Waterfront Num(999999999)
- Body of water: Unnamed Lake
Lot
- Size: 0.34 Acres
- Dimensions: 99 x 160 x 100 x 160
- Features: Irregular Lot, Wooded
Details
- Foundation area: 1076
- Parcel number: 855010270
- Zoning description: Residential-Single Family
Construction
Type & style
- Home type: SingleFamily
- Property subtype: Single Family Residence
Materials
- Brick/Stone, Vinyl Siding
- Roof: Age 8 Years or Less,Asphalt,Pitched
Condition
- Age of Property: 26
- New construction: No
- Year built: 1999
Utilities & green energy
- Gas: Natural Gas
- Sewer: City Sewer/Connected
- Water: City Water/Connected
Community & neighborhood
Location
- Region: Watertown
HOA & financial
HOA
- Has HOA: No
Other
Other facts
- Road surface type: Paved
Price history
| Date | Event | Price |
|---|---|---|
| 6/7/2023 | Sold | $354,000+1.2%$163/sqft |
Source: | ||
| 5/19/2023 | Pending sale | $349,900$161/sqft |
Source: | ||
| 5/12/2023 | Listed for sale | $349,900+54.1%$161/sqft |
Source: | ||
| 1/22/2018 | Sold | $227,000-1.3%$104/sqft |
Source: | ||
| 12/22/2017 | Pending sale | $229,999$106/sqft |
Source: RE/MAX Advantage Plus #4895517 | ||
Public tax history
| Year | Property taxes | Tax assessment |
|---|---|---|
| 2024 | $3,590 +2.5% | $304,100 +0% |
| 2023 | $3,502 +7.8% | $304,000 +0.6% |
| 2022 | $3,250 -1.5% | $302,200 +24.8% |
Find assessor info on the county website
Neighborhood: 55388
Nearby schools
GreatSchools rating
- 9/10Watertown-Mayer Elementary SchoolGrades: K-4Distance: 1.2 mi
- 8/10Watertown-Mayer Middle SchoolGrades: 5-8Distance: 1.6 mi
- 8/10Watertown Mayer High SchoolGrades: 9-12Distance: 1.6 mi
Get a cash offer in 3 minutes
Find out how much your home could sell for in as little as 3 minutes with a no-obligation cash offer.
Estimated market value
$374,600
Get a cash offer in 3 minutes
Find out how much your home could sell for in as little as 3 minutes with a no-obligation cash offer.
Estimated market value
$374,600
