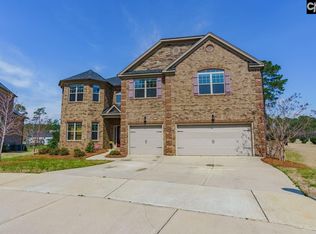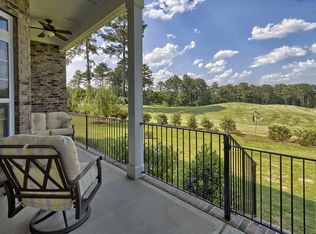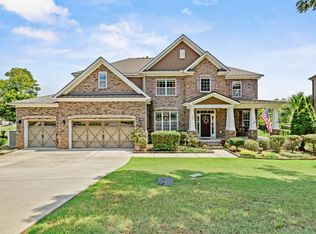Come home to Cobblestone and this fantastic nearly new executive home built in 2017! This handsome home features a unique and highly desirable location with incredible unobstructed views of the Garnet and Gold Courses of the P.B Dye designed golf course. With a popular open floor plan, the home offers a spacious living room with stone fireplace that opens to the kitchen, breakfast room, and formal dining room along with access from the living room to the covered porch that overlooks the spectacular Gold course golf greens. Large front porch overlooks the Garnet golf course.,The master suite is on the main level and features a large master bath with oversized shower, double vanities, garden tub, and huge walk-in closet! The main level also includes two additional main level bedrooms and shared full bath, a dedicated laundry room and an additional half bath for guests. Upstairs you will find an additional larhe bedroom with a private bath, walk-in closet, and seating area. The upstairs also features a large space ideal for an exercise,office or hobby room. The home's basement level offers 1 bedroom with walkin closet, 2 additional rooms that can be used as bedrooms each with a walk in closet, and an additional room that can be used as an office or storage room. There is a full double sink hall bath, walkin laundry room, walkin pantry, a recreational great/media room space, large living room,and a dining area with a full kitchen and granite Island. Walkout basement can serve well among multi generational families. Upper and back porch. With a two car garage and quick and easy access from the side gate of Cobblestone off Syrup Mill to I 77. Great amenities include fabulous clubhouse, community pool, community playground, tennis courts, and of course 3 golf courses.
This property is off market, which means it's not currently listed for sale or rent on Zillow. This may be different from what's available on other websites or public sources.


