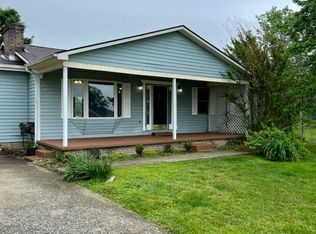Lawn care included at no cost! Optional fenced yard available for an additional monthly fee. The Elizabeth Plan offers a spacious open-concept layout with a large foyer, oversized family room, and a kitchen with stainless steel appliances, including refrigerator, that opens to the dining area and back deck. A half bath and large laundry room complete the first floor. Upstairs features an alcove landing, perfect for a reading nook or workspace. The primary suite includes a double vanity, walk-in shower, linen closet, and large walk-in closet. Two additional bedrooms share a full bath with double sinks and a separate toilet area. The unfinished walk-out basement opens to a back patio. Smart home features include Ring doorbell, Wi-Fi garage door opener, two iDevice outlet switches, a data hub, and a Wi-Fi thermostat. Blinds included. Directions: Four Mile Rd to Atwood Dr, right on Ryan Dr, left on Shaker Dr, right on Copley Pointe. Lawn care included at no cost! Optional fenced yar...
House for rent
$2,500/mo
824 Copley Pointe Dr, Richmond, KY 40475
4beds
2,100sqft
Price may not include required fees and charges.
Single family residence
Available now
Cats, dogs OK
Air conditioner
-- Laundry
Garage parking
-- Heating
What's special
Oversized family roomUnfinished walk-out basementLarge walk-in closetBack patioLinen closetLarge foyerSpacious open-concept layout
- 45 days
- on Zillow |
- -- |
- -- |
Travel times
Looking to buy when your lease ends?
Consider a first-time homebuyer savings account designed to grow your down payment with up to a 6% match & 4.15% APY.
Facts & features
Interior
Bedrooms & bathrooms
- Bedrooms: 4
- Bathrooms: 2
- Full bathrooms: 2
Cooling
- Air Conditioner
Appliances
- Included: Dishwasher, Disposal, Microwave, Range, Refrigerator
Features
- Double Vanity, Large Closets, Storage, Walk In Closet
Interior area
- Total interior livable area: 2,100 sqft
Property
Parking
- Parking features: Garage
- Has garage: Yes
- Details: Contact manager
Features
- Patio & porch: Patio
- Exterior features: Lawn Care included in rent, Walk In Closet
Construction
Type & style
- Home type: SingleFamily
- Property subtype: Single Family Residence
Community & HOA
Location
- Region: Richmond
Financial & listing details
- Lease term: Verifiable Income 3x Rent, 600+ credit score and 12 month lease
Price history
| Date | Event | Price |
|---|---|---|
| 6/13/2025 | Listed for rent | $2,500$1/sqft |
Source: Zillow Rentals | ||
| 4/17/2024 | Listing removed | -- |
Source: Imagine MLS #24000588 | ||
| 4/4/2024 | Price change | $2,500-2.9%$1/sqft |
Source: Imagine MLS #24000588 | ||
| 3/8/2024 | Price change | $2,575-6.4%$1/sqft |
Source: Imagine MLS #24000588 | ||
| 1/10/2024 | Listed for rent | $2,750$1/sqft |
Source: Imagine MLS #24000588 | ||
![[object Object]](https://photos.zillowstatic.com/fp/8eebc11858cadbb08df20035571e3db5-p_i.jpg)
